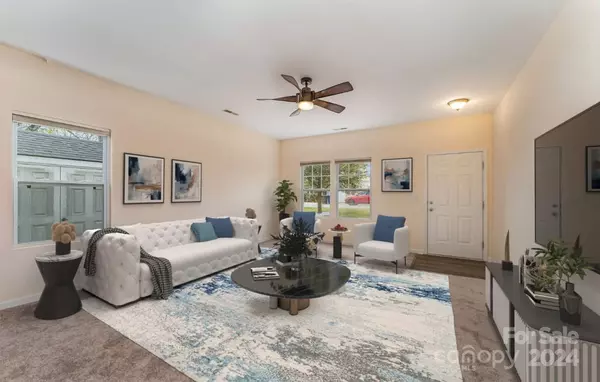1175 Valley ST Statesville, NC 28677
UPDATED:
11/02/2024 12:12 AM
Key Details
Property Type Single Family Home
Sub Type Single Family Residence
Listing Status Active
Purchase Type For Sale
Square Footage 1,614 sqft
Price per Sqft $170
Subdivision Valley Brook
MLS Listing ID 4127399
Bedrooms 3
Full Baths 2
Half Baths 1
Abv Grd Liv Area 1,614
Year Built 2015
Lot Size 0.390 Acres
Acres 0.39
Property Description
Location
State NC
County Iredell
Zoning R10
Rooms
Upper Level Bedroom(s)
Upper Level Bedroom(s)
Upper Level Primary Bedroom
Upper Level Bathroom-Full
Upper Level Laundry
Upper Level Bathroom-Full
Main Level Dining Area
Main Level Kitchen
Main Level Living Room
Main Level Bathroom-Half
Interior
Heating Heat Pump
Cooling Ceiling Fan(s), Central Air
Appliance Electric Range, Microwave, Refrigerator, Washer/Dryer
Exterior
Garage Spaces 1.0
Garage true
Building
Dwelling Type Site Built
Foundation Slab
Sewer Public Sewer
Water City
Level or Stories Two
Structure Type Vinyl
New Construction false
Schools
Elementary Schools Unspecified
Middle Schools Unspecified
High Schools Unspecified
Others
Senior Community false
Acceptable Financing Cash, Conventional, FHA, VA Loan
Listing Terms Cash, Conventional, FHA, VA Loan
Special Listing Condition None
GET MORE INFORMATION
BARNETT REALTY TEAM
REALTORS * INVESTORS * GROWTH AMBASSADORS * CEOS * | License ID: 292893



