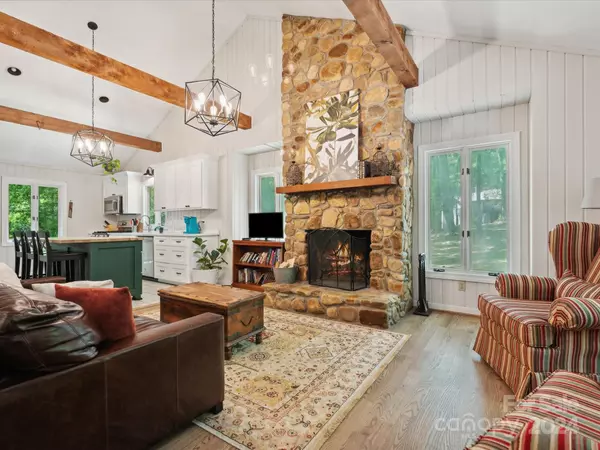150 Kirkwood PL Spartanburg, SC 29306
UPDATED:
10/21/2024 09:08 PM
Key Details
Property Type Single Family Home
Sub Type Single Family Residence
Listing Status Active
Purchase Type For Sale
Square Footage 2,737 sqft
Price per Sqft $182
MLS Listing ID 4154201
Style Tudor
Bedrooms 4
Full Baths 3
Half Baths 1
Abv Grd Liv Area 1,994
Year Built 1990
Lot Size 1.050 Acres
Acres 1.05
Property Description
Location
State SC
County Spartanburg
Zoning RES
Rooms
Basement Bath/Stubbed, Finished, Interior Entry, Storage Space, Walk-Out Access
Main Level Bedrooms 1
Main Level Primary Bedroom
Main Level Bathroom-Full
Main Level Laundry
Main Level Sunroom
Main Level Dining Room
Main Level Bathroom-Half
Main Level Kitchen
Main Level Living Room
Upper Level Bedroom(s)
Upper Level Bedroom(s)
Upper Level Bathroom-Full
Basement Level Bedroom(s)
Basement Level Bonus Room
Interior
Heating Ductless, Forced Air, Natural Gas
Cooling Ceiling Fan(s), Central Air, Ductless
Fireplaces Type Great Room, Wood Burning
Fireplace true
Appliance Dishwasher, Disposal, Gas Range, Gas Water Heater, Microwave, Refrigerator
Exterior
Utilities Available Gas, Underground Power Lines
Roof Type Shingle
Garage false
Building
Lot Description Private, Sloped, Wooded
Dwelling Type Site Built
Foundation Basement
Sewer Septic Installed
Water County Water
Architectural Style Tudor
Level or Stories Two
Structure Type Hard Stucco,Stone,Wood
New Construction false
Schools
Elementary Schools E.P. Todd
Middle Schools Carver
High Schools Spartanburg
Others
Senior Community false
Acceptable Financing Cash, Conventional, FHA, USDA Loan, VA Loan
Listing Terms Cash, Conventional, FHA, USDA Loan, VA Loan
Special Listing Condition None
GET MORE INFORMATION
BARNETT REALTY TEAM
REALTORS * INVESTORS * GROWTH AMBASSADORS * CEOS * | License ID: 292893



