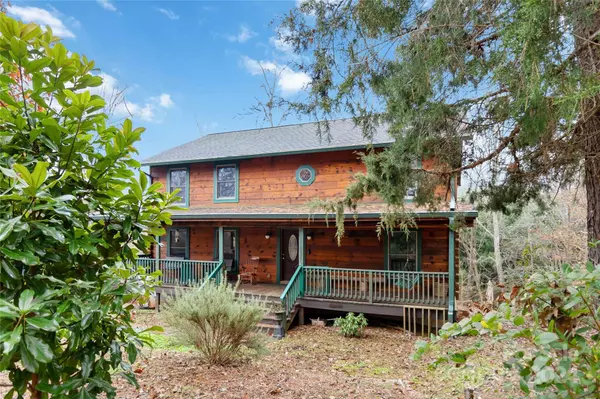902 Coldwater CT Concord, NC 28025
UPDATED:
12/20/2024 10:18 PM
Key Details
Property Type Single Family Home
Sub Type Single Family Residence
Listing Status Active
Purchase Type For Sale
Square Footage 3,004 sqft
Price per Sqft $166
Subdivision Town Creek
MLS Listing ID 4165163
Bedrooms 5
Full Baths 4
Construction Status Completed
Abv Grd Liv Area 2,604
Year Built 2005
Lot Size 1.410 Acres
Acres 1.41
Property Description
Location
State NC
County Cabarrus
Zoning RM-1
Rooms
Basement Basement Garage Door, Exterior Entry, Partially Finished, Storage Space, Walk-Out Access, Walk-Up Access
Upper Level Primary Bedroom
Main Level Kitchen
Main Level Family Room
Main Level Dining Area
Upper Level Bedroom(s)
Upper Level Bedroom(s)
Main Level Office
Upper Level Bedroom(s)
Upper Level Bathroom-Full
Upper Level Bedroom(s)
Upper Level Bathroom-Full
Upper Level Laundry
Main Level Bathroom-Full
Interior
Interior Features Attic Stairs Pulldown, Cable Prewire, Kitchen Island, Open Floorplan, Pantry
Heating Central
Cooling Central Air
Flooring Carpet, Tile, Wood
Fireplace false
Appliance Dishwasher, Electric Oven, Gas Cooktop
Exterior
Garage Spaces 1.0
Utilities Available Cable Available, Electricity Connected
Garage true
Building
Lot Description Cul-De-Sac, Private, Creek/Stream, Wooded
Dwelling Type Site Built
Foundation Basement
Sewer County Sewer
Water County Water
Level or Stories Two
Structure Type Log,Wood
New Construction false
Construction Status Completed
Schools
Elementary Schools Unspecified
Middle Schools Unspecified
High Schools Unspecified
Others
Senior Community false
Acceptable Financing Cash, Conventional
Listing Terms Cash, Conventional
Special Listing Condition None
GET MORE INFORMATION
BARNETT REALTY TEAM
REALTORS * INVESTORS * GROWTH AMBASSADORS * CEOS * | License ID: 292893



