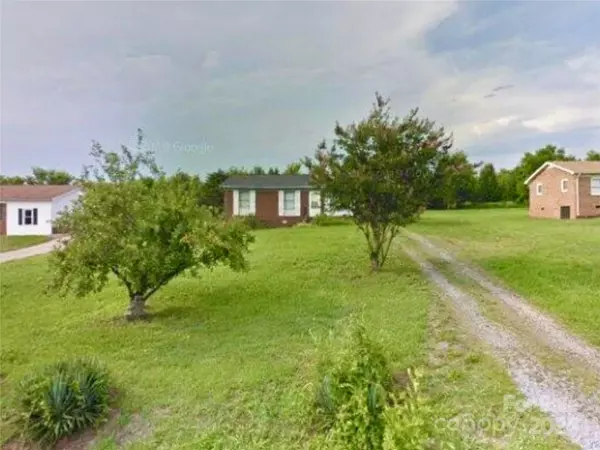432 Red Barn RD Lexington, NC 27292
UPDATED:
12/28/2024 02:33 PM
Key Details
Property Type Single Family Home
Sub Type Single Family Residence
Listing Status Active
Purchase Type For Sale
Square Footage 1,053 sqft
Price per Sqft $223
MLS Listing ID 4190868
Style Traditional
Bedrooms 3
Full Baths 1
Half Baths 1
Construction Status Completed
Abv Grd Liv Area 1,053
Year Built 1978
Lot Size 1.000 Acres
Acres 1.0
Property Description
Location
State NC
County Davidson
Zoning RA2
Rooms
Main Level Bedrooms 3
Main Level, 10' 0" X 10' 0" Primary Bedroom
Interior
Interior Features Attic Stairs Pulldown
Heating Baseboard
Cooling Ceiling Fan(s), Window Unit(s)
Flooring Carpet, Laminate, Vinyl
Fireplace false
Appliance Convection Oven, Dishwasher, Refrigerator
Exterior
Community Features None
Utilities Available Cable Available, Electricity Connected, Satellite Internet Available
Waterfront Description None
Roof Type Composition
Garage false
Building
Lot Description Cleared, Level
Dwelling Type Site Built
Foundation Crawl Space
Sewer Public Sewer
Water City
Architectural Style Traditional
Level or Stories One
Structure Type Brick Full,Glass
New Construction false
Construction Status Completed
Schools
Elementary Schools Southwood
Middle Schools Central Davidson
High Schools Central Davidson
Others
HOA Name NA
Senior Community false
Restrictions Modular Allowed,No Restrictions,Short Term Rental Allowed,N/A
Acceptable Financing Cash, Construction Perm Loan, Conventional
Horse Property None
Listing Terms Cash, Construction Perm Loan, Conventional
Special Listing Condition None
GET MORE INFORMATION
BARNETT REALTY TEAM
REALTORS * INVESTORS * GROWTH AMBASSADORS * CEOS * | License ID: 292893



