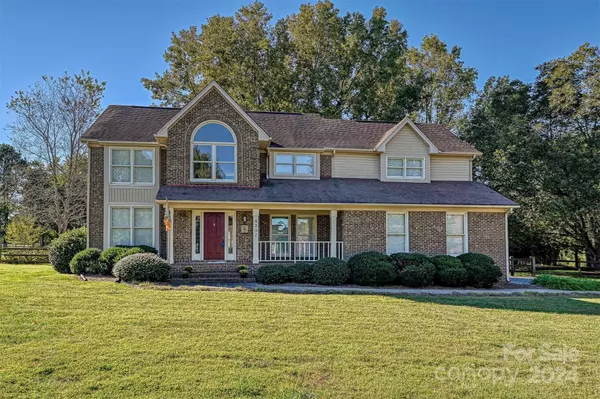4307 Bellegrove CT Harrisburg, NC 28075
UPDATED:
12/29/2024 07:31 PM
Key Details
Property Type Single Family Home
Sub Type Single Family Residence
Listing Status Pending
Purchase Type For Sale
Square Footage 2,664 sqft
Price per Sqft $243
Subdivision Bellegrove
MLS Listing ID 4192770
Style Transitional
Bedrooms 4
Full Baths 2
Half Baths 1
Construction Status Completed
Abv Grd Liv Area 2,664
Year Built 1988
Lot Size 1.020 Acres
Acres 1.02
Lot Dimensions 44,431
Property Description
Location
State NC
County Cabarrus
Zoning Res
Rooms
Upper Level Primary Bedroom
Interior
Heating Electric, Heat Pump
Cooling Central Air
Flooring Tile, Wood
Fireplaces Type Gas Log, Great Room, Propane
Fireplace true
Appliance Dishwasher, Electric Cooktop, Electric Oven, Electric Water Heater, Microwave
Exterior
Exterior Feature Storage
Garage Spaces 2.0
Fence Fenced, Privacy
Utilities Available Cable Available, Cable Connected, Electricity Connected
Roof Type Shingle
Garage true
Building
Lot Description Cul-De-Sac
Dwelling Type Site Built
Foundation Crawl Space
Sewer Septic Installed
Water Well
Architectural Style Transitional
Level or Stories Two
Structure Type Brick Partial,Vinyl
New Construction false
Construction Status Completed
Schools
Elementary Schools Hickory Ridge
Middle Schools Hickory Ridge
High Schools Hickory Ridge
Others
Senior Community false
Special Listing Condition None
GET MORE INFORMATION
BARNETT REALTY TEAM
REALTORS * INVESTORS * GROWTH AMBASSADORS * CEOS * | License ID: 292893



