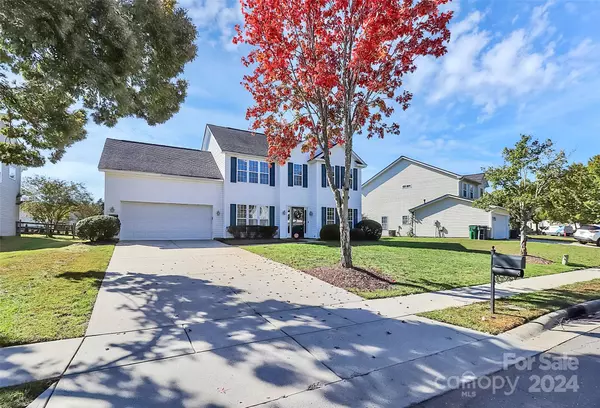15717 Southern Garden LN Charlotte, NC 28278
UPDATED:
12/15/2024 09:06 PM
Key Details
Property Type Single Family Home
Sub Type Single Family Residence
Listing Status Active
Purchase Type For Sale
Square Footage 2,199 sqft
Price per Sqft $204
Subdivision River Oaks
MLS Listing ID 4192490
Bedrooms 4
Full Baths 2
Half Baths 1
Construction Status Completed
HOA Fees $200/ann
HOA Y/N 1
Abv Grd Liv Area 2,199
Year Built 2001
Lot Size 0.320 Acres
Acres 0.32
Property Description
Location
State NC
County Mecklenburg
Zoning N1-A
Rooms
Main Level Kitchen
Main Level Family Room
Main Level Dining Room
Main Level Living Room
Upper Level Bedroom(s)
Main Level Bathroom-Half
Upper Level Primary Bedroom
Upper Level Bedroom(s)
Upper Level Bathroom-Full
Upper Level Bedroom(s)
Upper Level Bed/Bonus
Main Level Laundry
Upper Level Bathroom-Full
Interior
Heating Natural Gas
Cooling Ceiling Fan(s)
Fireplaces Type Gas Vented, Living Room
Fireplace true
Appliance Dishwasher
Exterior
Garage Spaces 2.0
Garage true
Building
Lot Description Cleared, Cul-De-Sac, Level
Dwelling Type Site Built
Foundation Slab
Sewer Public Sewer
Water City
Level or Stories Two
Structure Type Vinyl
New Construction false
Construction Status Completed
Schools
Elementary Schools Winget Park
Middle Schools Southwest
High Schools Palisades
Others
HOA Name Cedar Management
Senior Community false
Acceptable Financing Cash, Conventional, FHA, VA Loan
Listing Terms Cash, Conventional, FHA, VA Loan
Special Listing Condition None
GET MORE INFORMATION
BARNETT REALTY TEAM
REALTORS * INVESTORS * GROWTH AMBASSADORS * CEOS * | License ID: 292893



