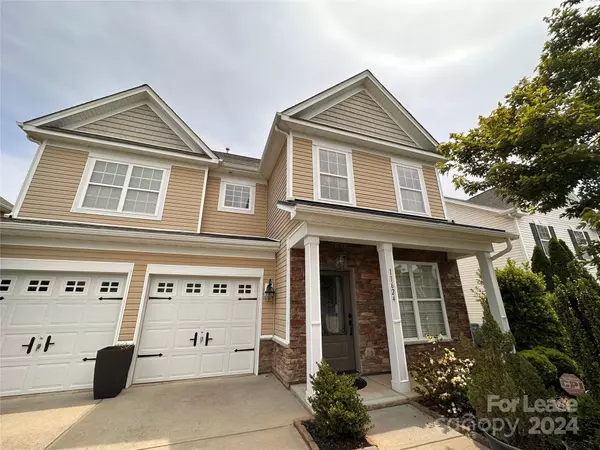11624 Red Knoll LN Pineville, NC 28134
UPDATED:
12/20/2024 04:28 PM
Key Details
Property Type Single Family Home
Sub Type Single Family Residence
Listing Status Active
Purchase Type For Rent
Square Footage 2,430 sqft
Subdivision Carolina Village
MLS Listing ID 4195359
Bedrooms 3
Full Baths 2
Half Baths 1
Abv Grd Liv Area 2,430
Year Built 2010
Lot Size 6,098 Sqft
Acres 0.14
Property Description
Landscaping Included.
Location
State NC
County Mecklenburg
Zoning R-MF
Rooms
Main Level Office
Main Level Dining Area
Upper Level Bedroom(s)
Upper Level Bathroom-Full
Main Level Living Room
Main Level Kitchen
Upper Level Bonus Room
Upper Level Laundry
Upper Level Bedroom(s)
Upper Level Primary Bedroom
Upper Level Bathroom-Full
Interior
Interior Features Attic Stairs Pulldown, Garden Tub, Kitchen Island, Open Floorplan, Pantry, Storage
Cooling Central Air
Flooring Carpet, Hardwood, Vinyl
Furnishings Unfurnished
Fireplace false
Appliance Convection Oven, Dishwasher, Disposal, Dryer, Electric Cooktop, Electric Oven, Electric Range, Microwave, Oven, Refrigerator, Washer, Washer/Dryer
Exterior
Garage Spaces 2.0
Fence Partial
Roof Type Composition
Garage true
Building
Sewer Public Sewer
Water City
Level or Stories Two
Schools
Elementary Schools Unspecified
Middle Schools Unspecified
High Schools Unspecified
Others
Senior Community false
GET MORE INFORMATION
BARNETT REALTY TEAM
REALTORS * INVESTORS * GROWTH AMBASSADORS * CEOS * | License ID: 292893



