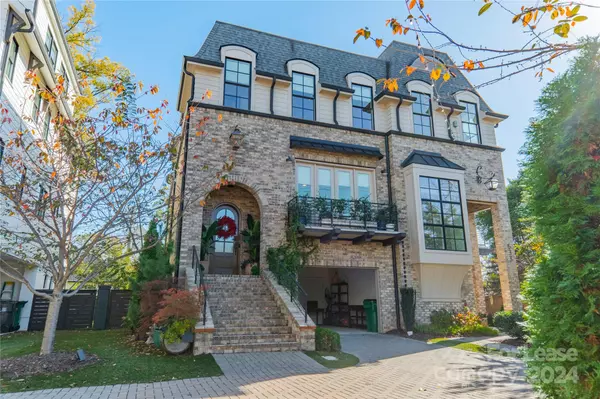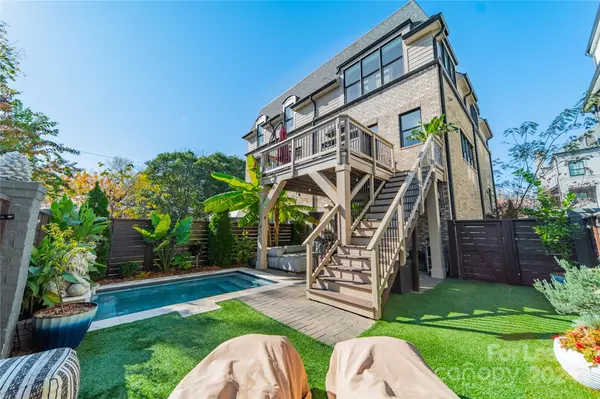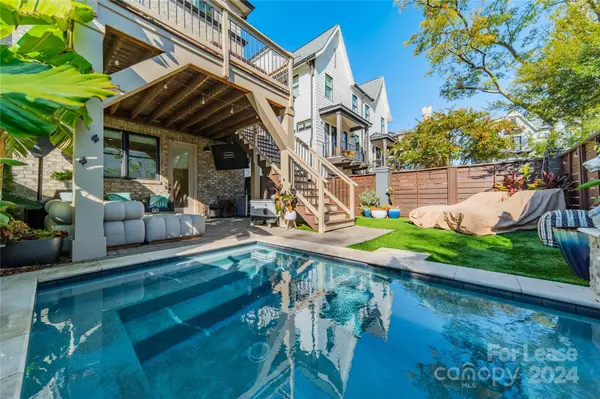629 Mattie Rose LN Charlotte, NC 28204
UPDATED:
12/11/2024 04:01 PM
Key Details
Property Type Townhouse
Sub Type Townhouse
Listing Status Active Under Contract
Purchase Type For Rent
Square Footage 2,613 sqft
Subdivision The Towers At Mattie Rose
MLS Listing ID 4196145
Style European,Modern
Bedrooms 3
Full Baths 3
Half Baths 1
Abv Grd Liv Area 2,613
Year Built 2018
Lot Size 2,178 Sqft
Acres 0.05
Property Description
Enjoy modern convenience with smart locks, Brilliant switches, Sonos speakers, Nest thermostats, and a vinyl player. The outdoor retreat includes a saltwater plunge pool (heated to 104°F), a Samsung Terrace TV, Brio fire pit, and string lighting. Grill enthusiasts will love the second-floor deck’s wood pellet smoker.
Located a quarter mile from uptown, the home is steps from top restaurants, bars, and a 2022-renovated park with courts, a playground, and running loops. Combining elegance, technology, and location, this property is an unmatched opportunity!
Location
State NC
County Mecklenburg
Rooms
Upper Level Bedroom(s)
Upper Level Primary Bedroom
Upper Level Bathroom-Full
Upper Level Bathroom-Full
Main Level Living Room
Main Level Kitchen
Main Level Dining Area
Main Level Bathroom-Half
Lower Level Bedroom(s)
Lower Level Bathroom-Full
Interior
Interior Features Kitchen Island, Open Floorplan, Walk-In Closet(s), Wet Bar
Heating Central, Forced Air, Natural Gas
Cooling Ceiling Fan(s), Central Air
Flooring Wood
Furnishings Furnished
Fireplace true
Appliance Bar Fridge, Dishwasher, Disposal, Gas Range, Washer/Dryer
Exterior
Exterior Feature Hot Tub, Lawn Maintenance
Garage Spaces 1.0
Fence Back Yard, Privacy
Garage true
Building
Lot Description Corner Lot
Sewer Public Sewer
Water City
Architectural Style European, Modern
Level or Stories Three
Schools
Elementary Schools Eastover
Middle Schools Sedgefield
High Schools Myers Park
Others
Senior Community false
GET MORE INFORMATION
BARNETT REALTY TEAM
REALTORS * INVESTORS * GROWTH AMBASSADORS * CEOS * | License ID: 292893



