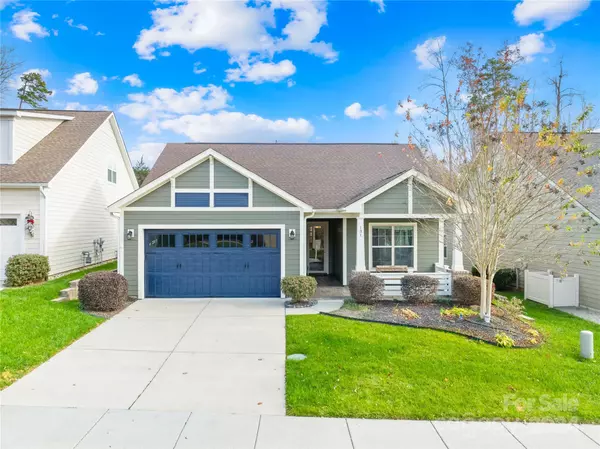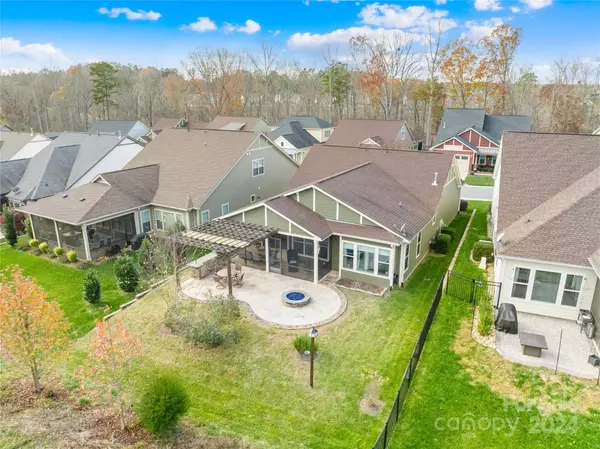131 Chimney Rock CT Denver, NC 28037
UPDATED:
01/08/2025 11:55 PM
Key Details
Property Type Single Family Home
Sub Type Single Family Residence
Listing Status Active
Purchase Type For Sale
Square Footage 1,594 sqft
Price per Sqft $393
Subdivision Trilogy Lake Norman
MLS Listing ID 4196606
Bedrooms 2
Full Baths 2
HOA Fees $511/mo
HOA Y/N 1
Abv Grd Liv Area 1,594
Year Built 2016
Lot Size 6,534 Sqft
Acres 0.15
Lot Dimensions 49'Front,57'Back x 123' Deep
Property Description
Residents enjoy access to a wealth of community amenities that elevate their living experience. These include a welcoming clubhouse, a restaurant, and convenient access to Lake Norman through the Freedom Boat Club, ensuring a resort-style lifestyle right at their fingertips.
The outdoor living space features an extended screened patio adorned with elegant travertine tile. This tranquil area leads to a gorgeous outdoor setup with a gas fire pit, BBQ island, and a covered pergola, perfect for hosting gatherings or enjoying quiet evenings under the stars.
Location
State NC
County Lincoln
Building/Complex Name Trilogy Lake Norman
Zoning PD-R
Rooms
Main Level Bedrooms 2
Main Level, 12' 10" X 16' 10" Primary Bedroom
Main Level, 16' 1" X 13' 6" Living Room
Main Level, 12' 10" X 9' 1" Kitchen
Main Level, 13' 0" X 11' 4" Bedroom(s)
Main Level, 13' 3" X 13' 4" Dining Area
Main Level, 9' 5" X 5' 2" Laundry
Main Level, 12' 7" X 10' 1" Den
Main Level, 12' 7" X 7' 3" Bathroom-Full
Main Level, 9' 0" X 5' 7" Bathroom-Full
Interior
Interior Features Built-in Features, Entrance Foyer, Kitchen Island, Open Floorplan, Pantry, Split Bedroom, Walk-In Closet(s)
Heating Central, Natural Gas
Cooling Ceiling Fan(s), Central Air
Flooring Carpet, Vinyl
Fireplaces Type Fire Pit, Gas, Outside
Fireplace true
Appliance Dishwasher, Disposal, Dryer, Gas Range, Gas Water Heater, Microwave, Plumbed For Ice Maker, Refrigerator with Ice Maker, Self Cleaning Oven, Washer/Dryer
Exterior
Exterior Feature Fire Pit, Lawn Maintenance, Outdoor Kitchen
Garage Spaces 2.0
Community Features Fifty Five and Older, Clubhouse, Concierge, Dog Park, Fitness Center, Game Court, Gated, Hot Tub, Indoor Pool, Outdoor Pool, Sidewalks, Sport Court, Street Lights, Tennis Court(s), Walking Trails
Utilities Available Cable Available, Cable Connected, Electricity Connected, Fiber Optics, Gas, Underground Power Lines, Underground Utilities, Wired Internet Available
Waterfront Description Other - See Remarks
Roof Type Shingle
Garage true
Building
Lot Description Green Area, Level, Wooded
Dwelling Type Site Built
Foundation Slab
Builder Name Shea Homes
Sewer County Sewer
Water County Water
Level or Stories One
Structure Type Brick Partial,Hardboard Siding
New Construction false
Schools
Elementary Schools Unspecified
Middle Schools Unspecified
High Schools Unspecified
Others
HOA Name Lake Norman Community Association
Senior Community true
Restrictions Architectural Review,Deed
Acceptable Financing Cash, Conventional, FHA, VA Loan
Listing Terms Cash, Conventional, FHA, VA Loan
Special Listing Condition Subject to Lease
GET MORE INFORMATION
BARNETT REALTY TEAM
REALTORS * INVESTORS * GROWTH AMBASSADORS * CEOS * | License ID: 292893



