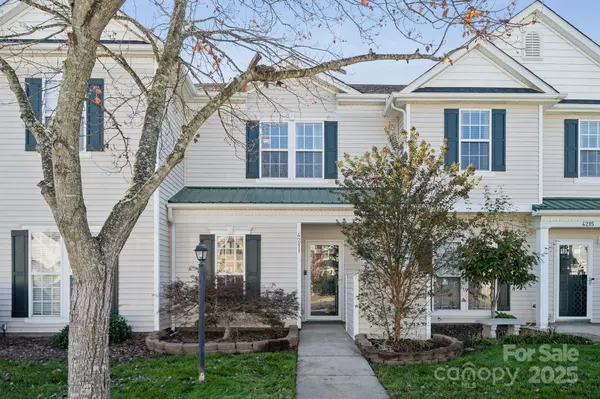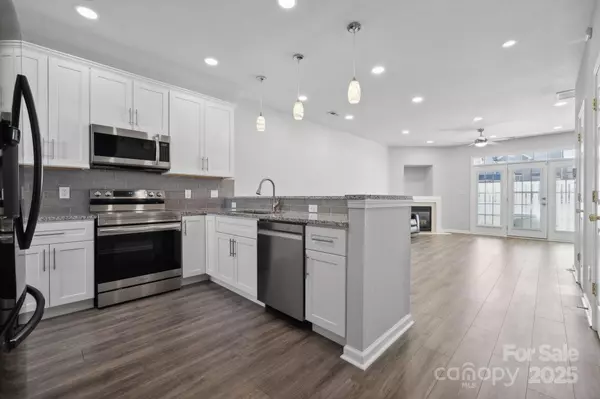4211 Center Place DR Harrisburg, NC 28075
UPDATED:
01/08/2025 11:55 PM
Key Details
Property Type Townhouse
Sub Type Townhouse
Listing Status Active
Purchase Type For Sale
Square Footage 1,253 sqft
Price per Sqft $239
Subdivision Harrisburg Town Center
MLS Listing ID 4196290
Bedrooms 2
Full Baths 2
Half Baths 1
HOA Fees $228/mo
HOA Y/N 1
Abv Grd Liv Area 1,253
Year Built 2003
Lot Dimensions 21x77
Property Description
Location
State NC
County Cabarrus
Zoning PUD
Interior
Heating Forced Air, Natural Gas
Cooling Ceiling Fan(s), Central Air
Flooring Tile, Vinyl
Fireplaces Type Great Room
Fireplace true
Appliance Dishwasher, Dryer, Electric Range, Microwave, Refrigerator with Ice Maker, Washer
Exterior
Exterior Feature Lawn Maintenance, Storage
Fence Back Yard, Fenced, Privacy
Community Features Cabana, Outdoor Pool, Sidewalks, Street Lights
Utilities Available Gas
Roof Type Shingle
Garage false
Building
Dwelling Type Site Built
Foundation Slab
Sewer Public Sewer
Water City
Level or Stories Two
Structure Type Vinyl
New Construction false
Schools
Elementary Schools Pitts School
Middle Schools Roberta Road
High Schools Jay M. Robinson
Others
HOA Name Kuester Management Group
Senior Community false
Restrictions Architectural Review
Acceptable Financing Cash, Conventional, FHA, VA Loan
Listing Terms Cash, Conventional, FHA, VA Loan
Special Listing Condition None
GET MORE INFORMATION
BARNETT REALTY TEAM
REALTORS * INVESTORS * GROWTH AMBASSADORS * CEOS * | License ID: 292893



