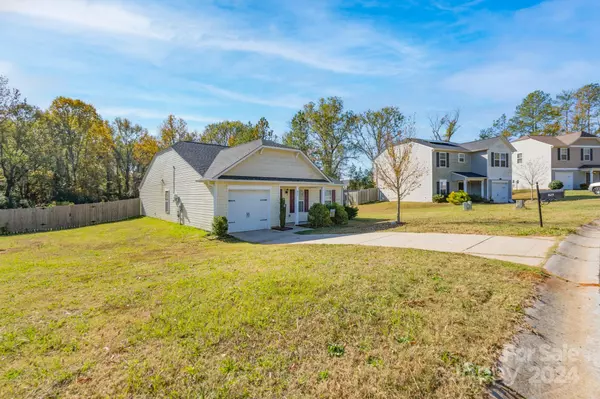825 Finley View DR Rock Hill, SC 29730
UPDATED:
11/02/2024 09:02 AM
Key Details
Property Type Single Family Home
Sub Type Single Family Residence
Listing Status Active
Purchase Type For Sale
Square Footage 1,526 sqft
Price per Sqft $212
Subdivision Finley View
MLS Listing ID 4195998
Style Traditional
Bedrooms 3
Full Baths 2
Construction Status Completed
HOA Fees $10/mo
HOA Y/N 1
Abv Grd Liv Area 1,526
Year Built 2018
Lot Size 0.380 Acres
Acres 0.38
Property Description
Location
State SC
County York
Zoning SF-5
Rooms
Main Level Bedrooms 3
Main Level Primary Bedroom
Main Level Bathroom-Full
Main Level Bedroom(s)
Main Level Bedroom(s)
Main Level Family Room
Main Level Kitchen
Main Level Flex Space
Interior
Interior Features Attic Stairs Pulldown
Heating Heat Pump
Cooling Heat Pump
Flooring Carpet, Linoleum
Fireplace false
Appliance Dishwasher, Electric Range, Electric Water Heater, Exhaust Hood, Microwave, Refrigerator
Exterior
Garage Spaces 1.0
Fence Back Yard
Community Features None
Utilities Available Cable Available, Electricity Connected
Waterfront Description None
Roof Type Shingle
Garage true
Building
Lot Description Level
Dwelling Type Site Built
Foundation Slab
Sewer Public Sewer
Water City
Architectural Style Traditional
Level or Stories One
Structure Type Vinyl
New Construction false
Construction Status Completed
Schools
Elementary Schools York Road
Middle Schools Dutchman Creek
High Schools Northwestern
Others
HOA Name Finley View HOA
Senior Community false
Restrictions No Representation
Acceptable Financing Cash, Conventional, FHA, VA Loan
Horse Property None
Listing Terms Cash, Conventional, FHA, VA Loan
Special Listing Condition None
GET MORE INFORMATION
BARNETT REALTY TEAM
REALTORS * INVESTORS * GROWTH AMBASSADORS * CEOS * | License ID: 292893



