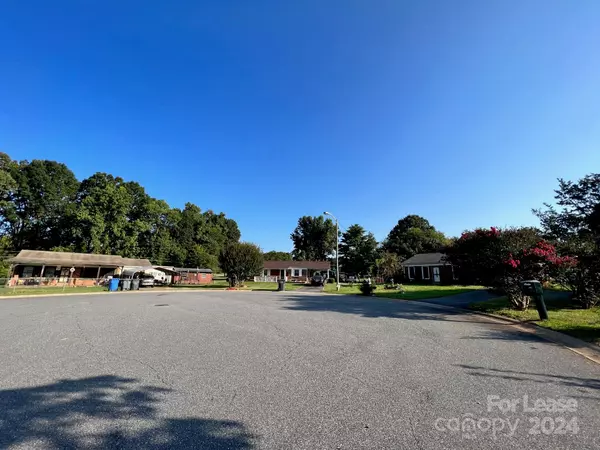222 Sikeston CT Troutman, NC 28166
UPDATED:
12/18/2024 07:40 PM
Key Details
Property Type Single Family Home
Sub Type Single Family Residence
Listing Status Active
Purchase Type For Rent
Square Footage 1,332 sqft
MLS Listing ID 4197606
Bedrooms 2
Full Baths 1
Half Baths 1
Abv Grd Liv Area 1,332
Year Built 1976
Lot Size 0.400 Acres
Acres 0.4
Property Description
Location
State NC
County Iredell
Zoning RT
Rooms
Main Level Bedrooms 2
Main Level Living Room
Main Level Dining Area
Main Level Laundry
Main Level Kitchen
Main Level Great Room
Main Level Primary Bedroom
Main Level Bathroom-Full
Main Level Bedroom(s)
Main Level Bathroom-Half
Interior
Interior Features Breakfast Bar
Heating Electric, Heat Pump
Cooling Ceiling Fan(s), Central Air
Furnishings Unfurnished
Fireplace false
Appliance Dishwasher, Electric Oven, Electric Range, Electric Water Heater, Refrigerator
Exterior
Exterior Feature Outdoor Shower
Fence Back Yard, Fenced
Garage false
Building
Lot Description Cul-De-Sac
Sewer Public Sewer
Water City
Level or Stories One
Schools
Elementary Schools Unspecified
Middle Schools Unspecified
High Schools Unspecified
Others
Senior Community false
GET MORE INFORMATION
BARNETT REALTY TEAM
REALTORS * INVESTORS * GROWTH AMBASSADORS * CEOS * | License ID: 292893



