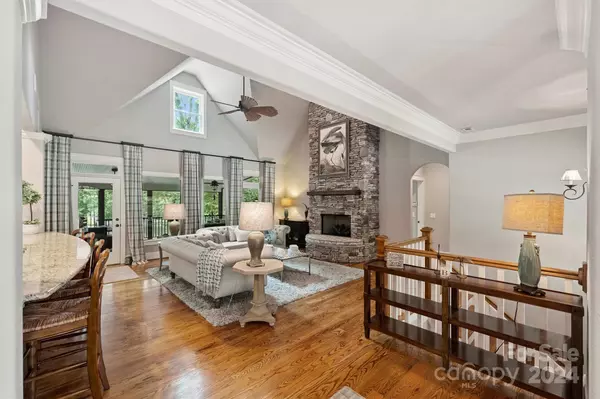2710 Trent Pines CT Sherrills Ford, NC 28673
UPDATED:
12/14/2024 03:35 PM
Key Details
Property Type Single Family Home
Sub Type Single Family Residence
Listing Status Pending
Purchase Type For Sale
Square Footage 3,393 sqft
Price per Sqft $545
Subdivision Lakepointe South
MLS Listing ID 4174125
Bedrooms 4
Full Baths 3
Half Baths 1
HOA Fees $505/ann
HOA Y/N 1
Abv Grd Liv Area 3,393
Year Built 2004
Lot Size 0.610 Acres
Acres 0.61
Property Description
Location
State NC
County Catawba
Zoning R-30
Body of Water Lake Norman
Rooms
Basement Finished, Walk-Out Access
Main Level Bedrooms 2
Main Level Kitchen
Main Level Dining Area
Main Level Living Room
Main Level Primary Bedroom
Main Level Breakfast
Main Level Bedroom(s)
Basement Level Bedroom(s)
Basement Level Bedroom(s)
Basement Level Bonus Room
Interior
Heating Electric, Natural Gas
Cooling Central Air
Fireplaces Type Family Room
Fireplace true
Appliance Dishwasher, Disposal
Exterior
Exterior Feature Fire Pit, Dock
Garage Spaces 3.0
Waterfront Description Beach - Private,Boat Lift,Covered structure,Dock,Pier
Garage true
Building
Lot Description Private, Waterfront
Dwelling Type Site Built
Foundation Basement
Sewer Septic Installed, Septic Installed (Off Site)
Water Well
Level or Stories One
Structure Type Cedar Shake,Hard Stucco,Stone
New Construction false
Schools
Elementary Schools Sherrills Ford
Middle Schools Unspecified
High Schools Unspecified
Others
HOA Name LakePointe South HOA
Senior Community false
Acceptable Financing Cash, Conventional
Listing Terms Cash, Conventional
Special Listing Condition None
GET MORE INFORMATION
BARNETT REALTY TEAM
REALTORS * INVESTORS * GROWTH AMBASSADORS * CEOS * | License ID: 292893



