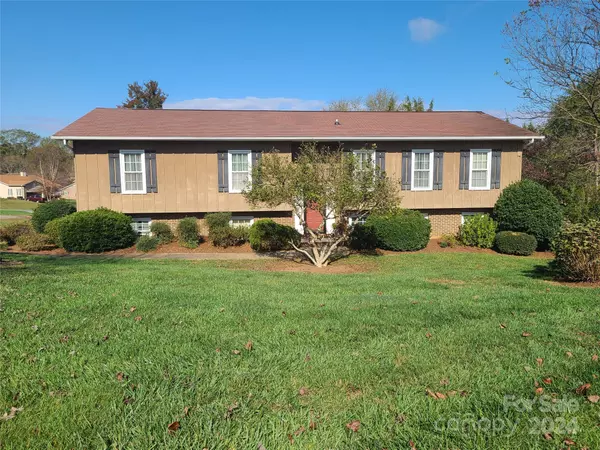3626 10th Street DR NE Hickory, NC 28601
UPDATED:
11/13/2024 10:03 AM
Key Details
Property Type Single Family Home
Sub Type Single Family Residence
Listing Status Active
Purchase Type For Sale
Square Footage 2,576 sqft
Price per Sqft $143
Subdivision Falling Creek
MLS Listing ID 4197577
Bedrooms 4
Full Baths 3
Abv Grd Liv Area 1,688
Year Built 1978
Lot Size 0.500 Acres
Acres 0.5
Property Description
Location
State NC
County Catawba
Zoning R-2
Rooms
Basement Interior Entry, Partially Finished, Walk-Out Access
Main Level Bedrooms 3
Main Level Primary Bedroom
Main Level Living Room
Main Level Kitchen
Main Level Dining Room
Main Level Bedroom(s)
Main Level Bedroom(s)
Main Level Bathroom-Full
Main Level Den
Main Level Bathroom-Full
Basement Level Den
Basement Level Bathroom-Full
Basement Level Bedroom(s)
Interior
Heating Heat Pump
Cooling Central Air
Fireplaces Type Den, Family Room, Gas Log
Fireplace true
Appliance Electric Range, Electric Water Heater, Microwave, Refrigerator
Exterior
Garage Spaces 1.0
Garage true
Building
Dwelling Type Site Built
Foundation Basement
Sewer Public Sewer
Water City
Level or Stories Split Entry (Bi-Level)
Structure Type Brick Partial,Wood
New Construction false
Schools
Elementary Schools Clyde Campbell
Middle Schools Arndt
High Schools St. Stephens
Others
Senior Community false
Special Listing Condition None
GET MORE INFORMATION
BARNETT REALTY TEAM
REALTORS * INVESTORS * GROWTH AMBASSADORS * CEOS * | License ID: 292893



