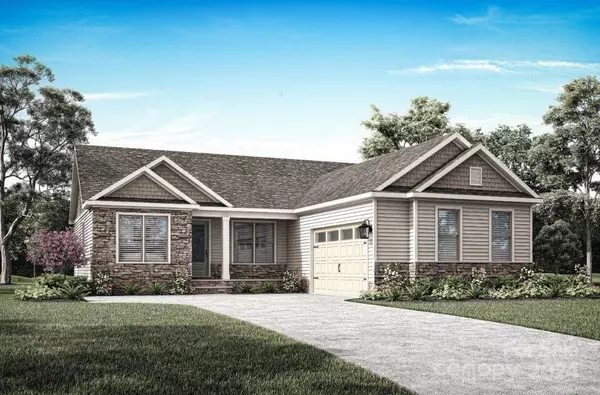1933 Hendricks ST Rock Hill, SC 29732
UPDATED:
01/03/2025 02:55 PM
Key Details
Property Type Single Family Home
Sub Type Single Family Residence
Listing Status Active
Purchase Type For Sale
Square Footage 1,595 sqft
Price per Sqft $316
Subdivision Stoneridge Hills
MLS Listing ID 4199774
Bedrooms 3
Full Baths 2
Construction Status Under Construction
HOA Fees $300/ann
HOA Y/N 1
Abv Grd Liv Area 1,595
Year Built 2024
Lot Size 0.320 Acres
Acres 0.32
Property Description
Ask about our builder incentives
Location
State SC
County York
Zoning Res
Rooms
Main Level Bedrooms 3
Main Level Primary Bedroom
Main Level Bedroom(s)
Main Level Bedroom(s)
Main Level Bathroom-Full
Main Level Kitchen
Main Level Dining Area
Main Level Bathroom-Full
Main Level Family Room
Main Level Laundry
Interior
Interior Features Open Floorplan, Pantry, Split Bedroom, Walk-In Closet(s), Walk-In Pantry
Heating ENERGY STAR Qualified Equipment, Natural Gas
Cooling Ceiling Fan(s), Electric, ENERGY STAR Qualified Equipment
Flooring Vinyl
Fireplace false
Appliance Convection Oven, Dishwasher, Disposal, Double Oven, Electric Water Heater, ENERGY STAR Qualified Dishwasher, ENERGY STAR Qualified Refrigerator, Exhaust Hood, Gas Cooktop, Gas Range, Gas Water Heater, Microwave, Oven, Refrigerator with Ice Maker, Self Cleaning Oven, Tankless Water Heater, Wall Oven
Exterior
Exterior Feature In-Ground Irrigation
Garage Spaces 2.0
Community Features Dog Park, Game Court, Picnic Area, Playground, Other
Utilities Available Cable Available, Cable Connected, Gas
Garage true
Building
Dwelling Type Site Built
Foundation Slab
Builder Name Terrata Homes
Sewer Public Sewer
Water City
Level or Stories One
Structure Type Hardboard Siding,Stone Veneer
New Construction true
Construction Status Under Construction
Schools
Elementary Schools York Road
Middle Schools Saluda Trail
High Schools South Pointe (Sc)
Others
HOA Name American Property
Senior Community false
Acceptable Financing Cash, Construction Perm Loan, FHA, VA Loan
Listing Terms Cash, Construction Perm Loan, FHA, VA Loan
Special Listing Condition None
GET MORE INFORMATION
BARNETT REALTY TEAM
REALTORS * INVESTORS * GROWTH AMBASSADORS * CEOS * | License ID: 292893


