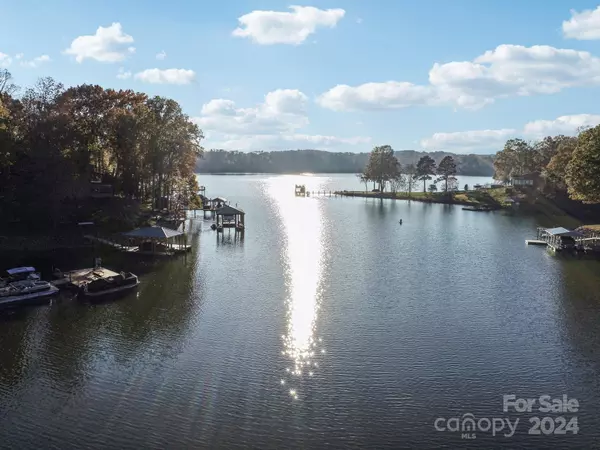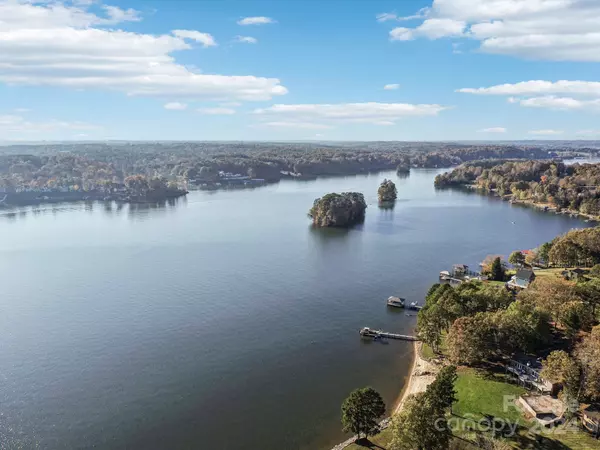151 River Ridge LN Statesville, NC 28677
UPDATED:
12/28/2024 10:03 PM
Key Details
Property Type Single Family Home
Sub Type Single Family Residence
Listing Status Active
Purchase Type For Sale
Square Footage 2,046 sqft
Price per Sqft $464
Subdivision River Hills Estates
MLS Listing ID 4177532
Bedrooms 3
Full Baths 3
Abv Grd Liv Area 1,367
Year Built 1981
Lot Size 0.450 Acres
Acres 0.45
Lot Dimensions 78 X 29 X 185 X 123 X 175
Property Description
Location
State NC
County Iredell
Zoning R20
Body of Water Lake Norman
Rooms
Basement Bath/Stubbed, Exterior Entry, Finished
Main Level Bedrooms 2
Main Level Living Room
Main Level Kitchen
Main Level Bedroom(s)
Main Level Bathroom-Full
Main Level Laundry
Main Level Dining Area
Basement Level Primary Bedroom
Basement Level Flex Space
Main Level Primary Bedroom
Interior
Interior Features Attic Finished, Attic Stairs Fixed, Hot Tub
Heating Electric, Forced Air
Cooling Central Air, Electric
Flooring Carpet, Linoleum, Terrazzo
Fireplaces Type Other - See Remarks
Fireplace true
Appliance Dishwasher, Electric Range, Microwave, Refrigerator, Washer/Dryer
Exterior
Exterior Feature Dock, Hot Tub
Garage Spaces 2.0
Waterfront Description Boat House,Boat Lift,Boat Ramp,Dock,Pier,Retaining Wall
View Water
Roof Type Shingle
Garage true
Building
Lot Description Waterfront
Dwelling Type Site Built
Foundation Basement
Sewer Septic Installed
Water Well
Level or Stories One
Structure Type Brick Full
New Construction false
Schools
Elementary Schools Unspecified
Middle Schools Unspecified
High Schools Unspecified
Others
Senior Community false
Acceptable Financing Cash, Conventional, FHA, VA Loan
Listing Terms Cash, Conventional, FHA, VA Loan
Special Listing Condition None
GET MORE INFORMATION
BARNETT REALTY TEAM
REALTORS * INVESTORS * GROWTH AMBASSADORS * CEOS * | License ID: 292893



