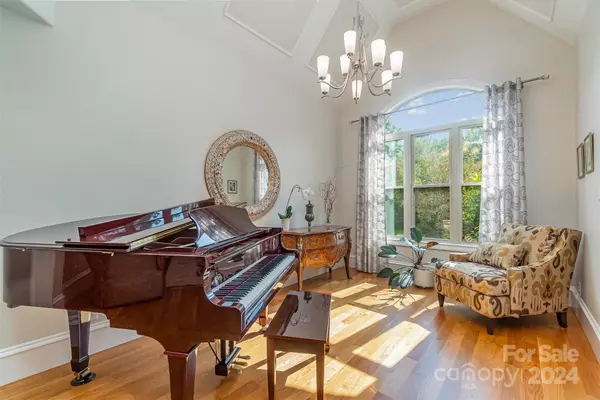10606 Williams RD Mint Hill, NC 28227
UPDATED:
12/26/2024 04:22 PM
Key Details
Property Type Single Family Home
Sub Type Single Family Residence
Listing Status Active
Purchase Type For Sale
Square Footage 3,781 sqft
Price per Sqft $323
MLS Listing ID 4200669
Bedrooms 4
Full Baths 4
Abv Grd Liv Area 3,501
Year Built 2016
Lot Size 3.170 Acres
Acres 3.17
Property Description
Location
State NC
County Mecklenburg
Zoning R
Rooms
Main Level Bedrooms 3
Main Level Kitchen
Main Level Primary Bedroom
Main Level Bedroom(s)
Main Level Bathroom-Full
Main Level Living Room
Main Level Bedroom(s)
Main Level Bathroom-Full
Main Level Laundry
Main Level Dining Area
Main Level Dining Room
Upper Level Bathroom-Full
Main Level Flex Space
Upper Level Bedroom(s)
Interior
Interior Features Attic Walk In, Central Vacuum, Kitchen Island, Open Floorplan, Pantry, Sauna, Walk-In Closet(s)
Heating Forced Air, Natural Gas
Cooling Central Air, Dual
Fireplaces Type Living Room, Wood Burning
Fireplace true
Appliance Dishwasher, Dryer, Gas Cooktop, Refrigerator, Washer, Water Softener
Exterior
Exterior Feature Sauna
Garage Spaces 3.0
Utilities Available Electricity Connected, Gas, Wired Internet Available
Roof Type Shingle
Garage true
Building
Lot Description Orchard(s), Green Area, Private, Creek/Stream, Wooded
Dwelling Type Site Built
Foundation Crawl Space
Sewer Septic Installed
Water Well
Level or Stories One and One Half
Structure Type Brick Full
New Construction false
Schools
Elementary Schools Unspecified
Middle Schools Unspecified
High Schools Unspecified
Others
Senior Community false
Acceptable Financing Cash, Conventional
Listing Terms Cash, Conventional
Special Listing Condition None
GET MORE INFORMATION
BARNETT REALTY TEAM
REALTORS * INVESTORS * GROWTH AMBASSADORS * CEOS * | License ID: 292893



