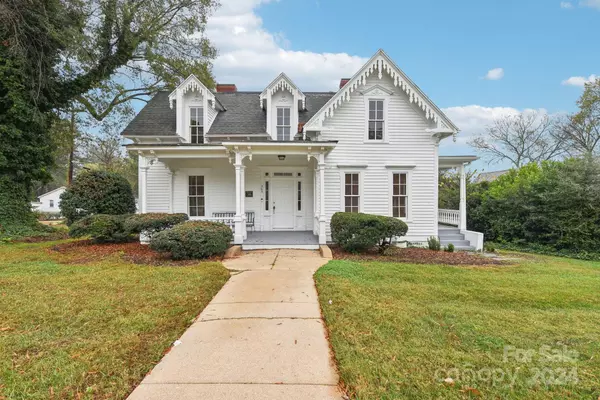305 S Main ST Davidson, NC 28036
UPDATED:
12/19/2024 04:08 PM
Key Details
Property Type Single Family Home
Sub Type Single Family Residence
Listing Status Active
Purchase Type For Sale
Square Footage 3,255 sqft
Price per Sqft $422
MLS Listing ID 4200217
Style Colonial
Bedrooms 5
Full Baths 2
Half Baths 1
Abv Grd Liv Area 3,255
Year Built 1883
Lot Size 0.320 Acres
Acres 0.32
Property Description
This beautifully preserved, historic 5-bedroom, 2.5-bathroom home, offers a blend of timeless charm and superb craftmanship. The expansive living spaces are perfect for entertaining. Upstairs, you'll find four generously sized bedrooms, each filled with natural light and character. The additional bedrooms are versatile and can be used as guest rooms, home offices, or playrooms to suit your needs. This property is a rare opportunity to own a piece of history. Don't miss out on making this one-of-a-kind treasure your forever home!
Location
State NC
County Mecklenburg
Zoning VI
Rooms
Main Level Bedrooms 1
Main Level Primary Bedroom
Main Level Kitchen
Main Level Dining Room
Main Level Laundry
Main Level Living Room
Main Level Den
Upper Level Bedroom(s)
Upper Level Bedroom(s)
Upper Level Bedroom(s)
Upper Level Bedroom(s)
Main Level Bathroom-Full
Main Level Bathroom-Half
Upper Level Bathroom-Full
Interior
Heating Heat Pump
Cooling Heat Pump
Flooring Tile, Vinyl, Wood
Fireplaces Type Den, Living Room
Fireplace true
Appliance None
Exterior
Utilities Available Cable Available, Electricity Connected
Roof Type Composition
Garage false
Building
Lot Description Corner Lot, Wooded
Dwelling Type Site Built
Foundation Crawl Space
Sewer Public Sewer
Water City
Architectural Style Colonial
Level or Stories Two
Structure Type Wood
New Construction false
Schools
Elementary Schools Davidson K-8
Middle Schools Davidson K-8
High Schools William Amos Hough
Others
Senior Community false
Acceptable Financing Cash, Conventional
Listing Terms Cash, Conventional
Special Listing Condition None
GET MORE INFORMATION
BARNETT REALTY TEAM
REALTORS * INVESTORS * GROWTH AMBASSADORS * CEOS * | License ID: 292893



