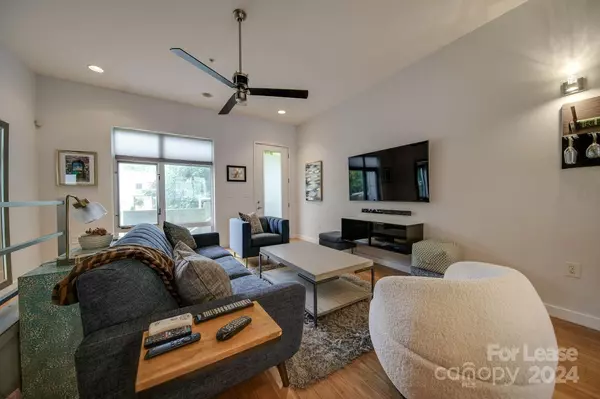322 Viburnum Way CT Charlotte, NC 28208
UPDATED:
01/07/2025 08:54 PM
Key Details
Property Type Condo
Sub Type Condominium
Listing Status Active
Purchase Type For Rent
Square Footage 1,390 sqft
Subdivision Celadon
MLS Listing ID 4201830
Style Contemporary
Bedrooms 2
Full Baths 3
Abv Grd Liv Area 1,390
Year Built 2009
Property Description
State of the art appliances in an immaculate kitchen, open and inviting floorplan, with 1 of a kind Primary bathroom with wet room. 10' ceilings, solid-core floors, multiple balconies, camera doorbell, smart thermostats, fresh paint throughout, washer/dryer included in-unit, double sinks, walk in closet, smart TV's, tons of natural light, and numerous other owner upgrades!! This is a unique property! Explore nearby Frazier Park or the beautiful greenways, literally just outside your doorstep. Minutes from Uptown, you'll have everything the city has to offer while staying with us. Get around the city with ease on the nearby light rail train! One car garage with a 2nd parking space, along with street parking. A must see!
Location
State NC
County Mecklenburg
Building/Complex Name Celadon
Rooms
Main Level Dining Room
Main Level Bathroom-Full
Main Level Great Room
Main Level Kitchen
Upper Level Bathroom-Full
Upper Level Bedroom(s)
Upper Level Primary Bedroom
Upper Level Library
Interior
Interior Features Breakfast Bar, Built-in Features, Cable Prewire, Kitchen Island, Open Floorplan, Pantry, Walk-In Closet(s)
Heating Zoned
Cooling Ceiling Fan(s), Zoned
Flooring Hardwood
Furnishings Furnished
Fireplace false
Appliance Dishwasher, Disposal, Exhaust Fan, Gas Cooktop, Gas Water Heater, Microwave, Refrigerator, Tankless Water Heater, Washer/Dryer
Exterior
Garage Spaces 1.0
View City
Garage true
Building
Foundation Slab
Sewer Public Sewer
Water City
Architectural Style Contemporary
Level or Stories Two and a Half
Schools
Elementary Schools Unspecified
Middle Schools Unspecified
High Schools Unspecified
Others
Senior Community false
GET MORE INFORMATION
BARNETT REALTY TEAM
REALTORS * INVESTORS * GROWTH AMBASSADORS * CEOS * | License ID: 292893



