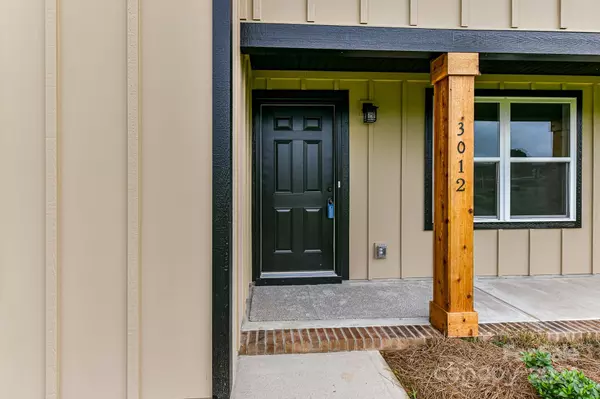3012 Isle LN Monroe, NC 28110
UPDATED:
01/08/2025 11:42 PM
Key Details
Property Type Single Family Home
Sub Type Single Family Residence
Listing Status Active
Purchase Type For Sale
Square Footage 2,195 sqft
Price per Sqft $223
Subdivision Sabella Estates
MLS Listing ID 4202844
Style Transitional
Bedrooms 4
Full Baths 2
Half Baths 1
Construction Status Completed
Abv Grd Liv Area 2,195
Year Built 2024
Lot Size 0.920 Acres
Acres 0.92
Property Description
Location
State NC
County Union
Zoning R40
Rooms
Upper Level Primary Bedroom
Main Level Kitchen
Main Level Great Room
Upper Level Bedroom(s)
Main Level Dining Room
Upper Level Bedroom(s)
Upper Level Bedroom(s)
Upper Level Laundry
Interior
Interior Features Attic Stairs Pulldown, Entrance Foyer, Kitchen Island, Open Floorplan, Pantry, Walk-In Closet(s)
Heating Central
Cooling Central Air
Flooring Carpet, Vinyl
Fireplace false
Appliance Dishwasher, Electric Range, Electric Water Heater, Ice Maker, Microwave, Refrigerator
Exterior
Garage Spaces 2.0
Utilities Available Electricity Connected
View Year Round
Roof Type Shingle
Garage true
Building
Dwelling Type Site Built
Foundation Slab
Builder Name OCE Construction
Sewer Septic Installed
Water County Water
Architectural Style Transitional
Level or Stories Two
Structure Type Fiber Cement
New Construction true
Construction Status Completed
Schools
Elementary Schools Unspecified
Middle Schools Piedmont
High Schools Piedmont
Others
Senior Community false
Restrictions Subdivision
Acceptable Financing Cash, Conventional, FHA, VA Loan
Listing Terms Cash, Conventional, FHA, VA Loan
Special Listing Condition None
GET MORE INFORMATION
BARNETT REALTY TEAM
REALTORS * INVESTORS * GROWTH AMBASSADORS * CEOS * | License ID: 292893



