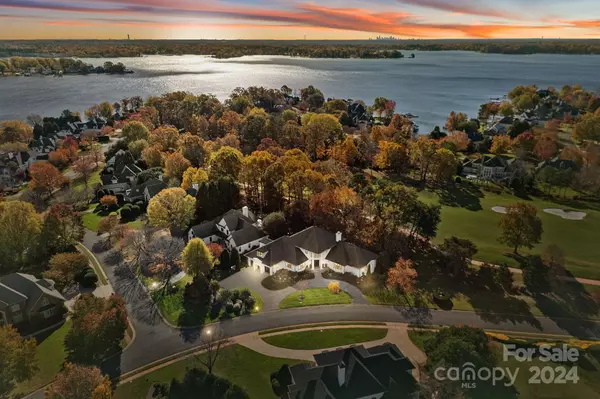18730 Peninsula Club DR Cornelius, NC 28031
UPDATED:
01/02/2025 10:30 PM
Key Details
Property Type Single Family Home
Sub Type Single Family Residence
Listing Status Pending
Purchase Type For Sale
Square Footage 5,384 sqft
Price per Sqft $399
Subdivision The Peninsula
MLS Listing ID 4202160
Bedrooms 4
Full Baths 4
Half Baths 1
HOA Fees $715
HOA Y/N 1
Abv Grd Liv Area 5,384
Year Built 1993
Lot Size 0.630 Acres
Acres 0.63
Property Description
Location
State NC
County Mecklenburg
Zoning GR
Rooms
Main Level Bedrooms 2
Main Level Kitchen
Main Level Primary Bedroom
Main Level Breakfast
Main Level Great Room-Two Story
Main Level Laundry
Main Level Bar/Entertainment
Main Level Office
Main Level 2nd Primary
Upper Level Bedroom(s)
Upper Level Bedroom(s)
Upper Level Bathroom-Full
Upper Level Bathroom-Full
Upper Level Bonus Room
Interior
Interior Features Attic Walk In
Heating Forced Air, Natural Gas
Cooling Central Air
Fireplaces Type Great Room, Living Room
Fireplace true
Appliance Bar Fridge, Dishwasher, Double Oven, Gas Cooktop, Microwave, Refrigerator with Ice Maker, Wine Refrigerator
Exterior
Exterior Feature Gas Grill, In-Ground Irrigation
Garage Spaces 3.0
Fence Fenced
View Golf Course
Roof Type Shingle
Garage true
Building
Lot Description Corner Lot, On Golf Course
Dwelling Type Site Built
Foundation Crawl Space
Sewer Public Sewer
Water City
Level or Stories Two
Structure Type Hard Stucco
New Construction false
Schools
Elementary Schools Cornelius
Middle Schools Bailey
High Schools William Amos Hough
Others
Senior Community false
Acceptable Financing Cash, Conventional
Listing Terms Cash, Conventional
Special Listing Condition Relocation
GET MORE INFORMATION
BARNETT REALTY TEAM
REALTORS * INVESTORS * GROWTH AMBASSADORS * CEOS * | License ID: 292893



