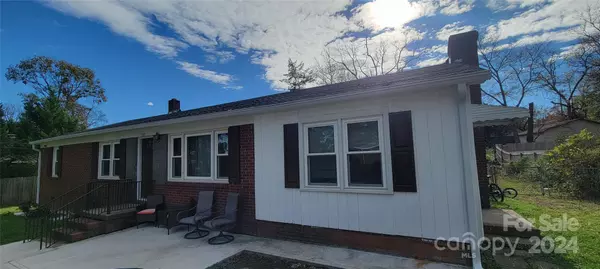110 E Buckoak ST Stanley, NC 28164
UPDATED:
11/29/2024 07:13 AM
Key Details
Property Type Single Family Home
Sub Type Single Family Residence
Listing Status Active
Purchase Type For Sale
Square Footage 1,713 sqft
Price per Sqft $174
MLS Listing ID 4202952
Style Traditional
Bedrooms 3
Full Baths 2
Construction Status Completed
Abv Grd Liv Area 1,713
Year Built 1963
Lot Size 0.300 Acres
Acres 0.3
Property Description
For potential investors, this property holds promise as a turnkey rental, benefiting from its proximity to the expanding Stanley area. Its convenient location and updated features make it an attractive option for tenants seeking both convenience and contemporary living.
To truly appreciate the potential of this property, it's best to schedule a viewing and see for yourself the possibilities it offers. Don't miss out on the chance to make this one story\ ranch your own or to add it to your investment portfolio. Schedule your viewing today!
Location
State NC
County Gaston
Zoning R1
Rooms
Main Level Bedrooms 3
Main Level Bathroom-Full
Main Level Bedroom(s)
Main Level Primary Bedroom
Main Level Kitchen
Main Level Bedroom(s)
Main Level Family Room
Main Level Dining Room
Main Level Laundry
Main Level Bathroom-Full
Interior
Heating Electric, Forced Air
Cooling Central Air, Electric
Fireplace false
Appliance Electric Range, Electric Water Heater
Exterior
Community Features None
Utilities Available Electricity Connected
Waterfront Description None
Garage false
Building
Dwelling Type Site Built
Foundation Crawl Space
Sewer Public Sewer
Water City
Architectural Style Traditional
Level or Stories One
Structure Type Brick Full,Brick Partial
New Construction false
Construction Status Completed
Schools
Elementary Schools Unspecified
Middle Schools Unspecified
High Schools Unspecified
Others
Senior Community false
Acceptable Financing Cash, Conventional, FHA
Listing Terms Cash, Conventional, FHA
Special Listing Condition None
GET MORE INFORMATION
BARNETT REALTY TEAM
REALTORS * INVESTORS * GROWTH AMBASSADORS * CEOS * | License ID: 292893



