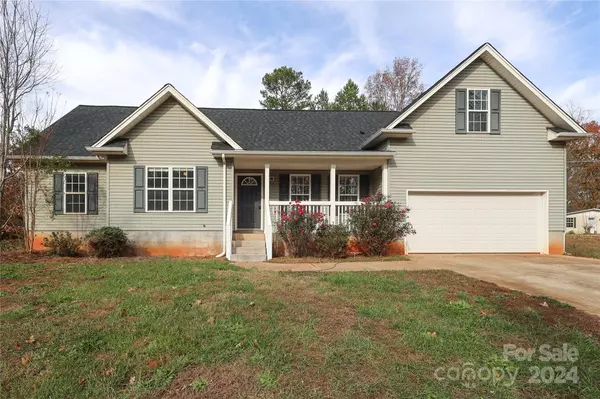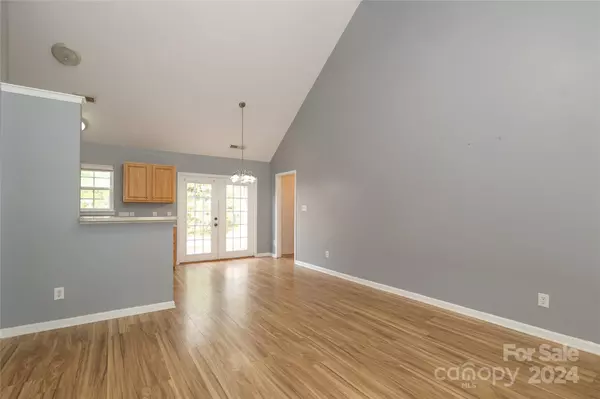416 Carlyle RD Troutman, NC 28166
UPDATED:
11/27/2024 10:03 AM
Key Details
Property Type Single Family Home
Sub Type Single Family Residence
Listing Status Active
Purchase Type For Sale
Square Footage 1,548 sqft
Price per Sqft $197
Subdivision The Ranch
MLS Listing ID 4203567
Bedrooms 3
Full Baths 2
Abv Grd Liv Area 1,548
Year Built 2005
Lot Size 0.500 Acres
Acres 0.5
Property Description
Location
State NC
County Iredell
Zoning RA
Rooms
Main Level Bedrooms 3
Main Level Primary Bedroom
Main Level Bedroom(s)
Main Level Kitchen
Main Level Bedroom(s)
Main Level Living Room
Main Level Bathroom-Full
Main Level Bathroom-Full
Upper Level Bonus Room
Interior
Interior Features Attic Stairs Pulldown
Heating Heat Pump
Cooling Heat Pump
Flooring Carpet, Laminate
Fireplace false
Appliance Dishwasher, Electric Oven, Electric Range, Electric Water Heater, Refrigerator
Exterior
Garage Spaces 2.0
Utilities Available Cable Available
Garage true
Building
Dwelling Type Site Built
Foundation Slab
Sewer Septic Installed
Water Well
Level or Stories 1 Story/F.R.O.G.
Structure Type Vinyl
New Construction false
Schools
Elementary Schools Unspecified
Middle Schools Unspecified
High Schools Unspecified
Others
Senior Community false
Acceptable Financing Cash, Conventional, FHA, VA Loan
Listing Terms Cash, Conventional, FHA, VA Loan
Special Listing Condition None
GET MORE INFORMATION
BARNETT REALTY TEAM
REALTORS * INVESTORS * GROWTH AMBASSADORS * CEOS * | License ID: 292893



