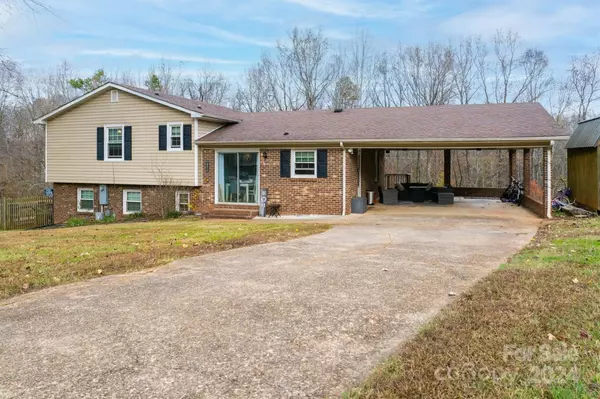3842 22nd Street CT NE Hickory, NC 28601
UPDATED:
01/03/2025 02:21 PM
Key Details
Property Type Single Family Home
Sub Type Single Family Residence
Listing Status Active
Purchase Type For Sale
Square Footage 1,761 sqft
Price per Sqft $170
Subdivision Hickory Woods
MLS Listing ID 4203400
Bedrooms 3
Full Baths 2
Abv Grd Liv Area 1,296
Year Built 1974
Lot Size 0.420 Acres
Acres 0.42
Property Description
Location
State NC
County Catawba
Zoning R-1
Rooms
Basement Partially Finished
Main Level Kitchen
Interior
Heating Heat Pump, Natural Gas
Cooling Central Air
Fireplace false
Appliance Dishwasher, Electric Cooktop, Refrigerator, Wall Oven
Exterior
Fence Fenced
Utilities Available Cable Available, Electricity Connected, Gas
Roof Type Shingle
Garage false
Building
Lot Description Corner Lot
Dwelling Type Site Built
Foundation Basement, Crawl Space
Sewer Septic Installed
Water City
Level or Stories Split Level
Structure Type Brick Partial,Vinyl
New Construction false
Schools
Elementary Schools Clyde Campbell
Middle Schools Arndt
High Schools St. Stephens
Others
Senior Community false
Special Listing Condition None
GET MORE INFORMATION
BARNETT REALTY TEAM
REALTORS * INVESTORS * GROWTH AMBASSADORS * CEOS * | License ID: 292893



