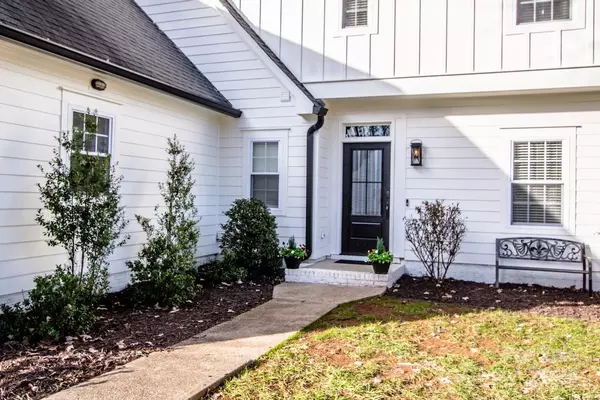210 South Haven DR Mooresville, NC 28117

UPDATED:
12/16/2024 02:04 PM
Key Details
Property Type Single Family Home
Sub Type Single Family Residence
Listing Status Active
Purchase Type For Sale
Square Footage 1,779 sqft
Price per Sqft $331
Subdivision Bridgeport
MLS Listing ID 4203638
Bedrooms 3
Full Baths 2
Half Baths 1
HOA Fees $233/qua
HOA Y/N 1
Abv Grd Liv Area 1,779
Year Built 1990
Lot Size 6,534 Sqft
Acres 0.15
Property Description
Location
State NC
County Iredell
Zoning PRD
Body of Water Lake Norman
Rooms
Upper Level Primary Bedroom
Interior
Interior Features Attic Stairs Pulldown
Heating Central, Natural Gas
Cooling Central Air, Gas
Flooring Carpet, Tile, Other - See Remarks
Fireplaces Type Family Room, Gas
Fireplace true
Appliance Dishwasher, Disposal, Gas Range, Gas Water Heater, Ice Maker, Microwave, Self Cleaning Oven
Exterior
Garage Spaces 2.0
Community Features Lake Access, Playground, Recreation Area, RV/Boat Storage, Street Lights, Tennis Court(s)
Waterfront Description Boat Ramp – Community,Boat Slip – Community,Paddlesport Launch Site - Community,Pier - Community
Garage true
Building
Dwelling Type Site Built
Foundation Slab
Sewer County Sewer
Water Community Well
Level or Stories Two
Structure Type Fiber Cement
New Construction false
Schools
Elementary Schools Unspecified
Middle Schools Unspecified
High Schools Unspecified
Others
HOA Name Main Street Management
Senior Community false
Acceptable Financing Cash, Conventional
Listing Terms Cash, Conventional
Special Listing Condition None
GET MORE INFORMATION

BARNETT REALTY TEAM
REALTORS * INVESTORS * GROWTH AMBASSADORS * CEOS * | License ID: 292893



