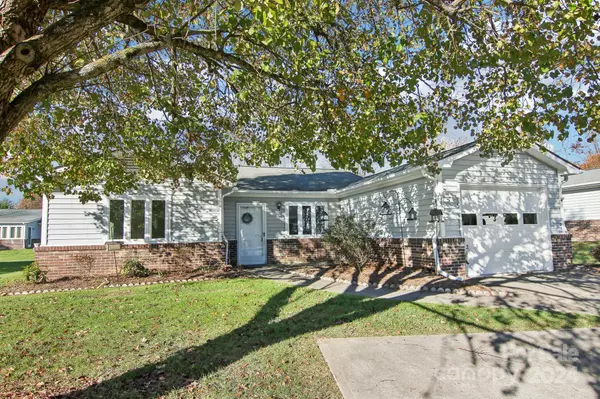141 Derbyshire DR Hendersonville, NC 28792
UPDATED:
12/14/2024 03:46 PM
Key Details
Property Type Single Family Home
Sub Type Single Family Residence
Listing Status Active Under Contract
Purchase Type For Sale
Square Footage 1,390 sqft
Price per Sqft $215
Subdivision Blue Ridge Villas
MLS Listing ID 4202991
Bedrooms 2
Full Baths 2
HOA Fees $130/mo
HOA Y/N 1
Abv Grd Liv Area 1,390
Year Built 1995
Lot Size 7,405 Sqft
Acres 0.17
Property Description
Welcome to this beautifully designed home tailored to meet the needs of active adults aged 55 and better. Located in a peaceful and vibrant community, this property offers the perfect blend of comfort, convenience, and style.
Step inside to discover an open and spacious floor plan, thoughtfully crafted to enhance everyday living. The home boasts plenty of natural light, with large windows that create an inviting atmosphere.
The generous living and dining areas provide plenty of room to entertain family and friends or simply relax in your own space.
This home has been designed with accessibility in mind, featuring features like wider doorways, low-maintenance flooring, and an easy-to-navigate layout. Enjoy a private sunroom area perfect for morning coffee, or simply enjoying the fresh air.
Embrace the next chapter of your life with comfort and ease in this wonderful 55+ home!
Location
State NC
County Henderson
Zoning R-15
Rooms
Main Level Bedrooms 2
Main Level Kitchen
Main Level Living Room
Main Level Dining Area
Main Level Sunroom
Main Level Bathroom-Full
Main Level Primary Bedroom
Main Level Bedroom(s)
Main Level Bathroom-Full
Interior
Interior Features Attic Stairs Pulldown, Pantry, Walk-In Pantry
Heating Forced Air, Natural Gas
Cooling Central Air, Heat Pump
Fireplace false
Appliance Dryer, Electric Range, Refrigerator, Washer, Washer/Dryer
Exterior
Exterior Feature Lawn Maintenance
Garage Spaces 1.0
Community Features Fifty Five and Older, Sidewalks, Street Lights
Utilities Available Cable Available, Gas, Underground Power Lines
Roof Type Composition
Garage true
Building
Lot Description Level, Paved
Dwelling Type Site Built
Foundation Slab
Sewer Public Sewer
Water City
Level or Stories One
Structure Type Brick Partial,Vinyl
New Construction false
Schools
Elementary Schools Sugarloaf
Middle Schools Unspecified
High Schools East Henderson
Others
HOA Name IPM
Senior Community true
Restrictions Subdivision
Acceptable Financing Cash, Conventional
Listing Terms Cash, Conventional
Special Listing Condition None
GET MORE INFORMATION
BARNETT REALTY TEAM
REALTORS * INVESTORS * GROWTH AMBASSADORS * CEOS * | License ID: 292893



