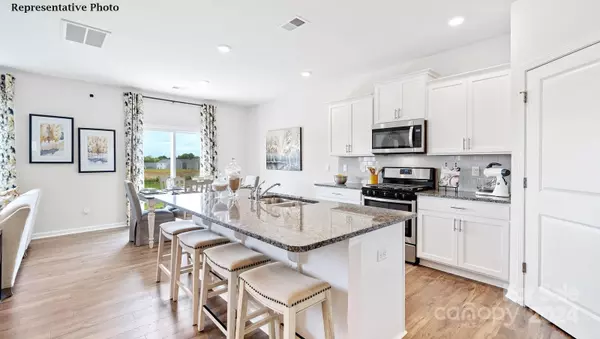433 Court House AVE York, SC 29745
UPDATED:
01/03/2025 10:29 PM
Key Details
Property Type Single Family Home
Sub Type Single Family Residence
Listing Status Active
Purchase Type For Sale
Square Footage 2,511 sqft
Price per Sqft $158
Subdivision Fergus Crossing
MLS Listing ID 4205329
Bedrooms 5
Full Baths 3
Construction Status Under Construction
HOA Fees $307/qua
HOA Y/N 1
Abv Grd Liv Area 2,511
Year Built 2024
Lot Size 6,969 Sqft
Acres 0.16
Property Description
Location
State SC
County York
Zoning Res
Rooms
Main Level Bedrooms 1
Main Level Bedroom(s)
Main Level Bathroom-Full
Upper Level Loft
Upper Level Primary Bedroom
Main Level Kitchen
Upper Level Bathroom-Full
Main Level Office
Interior
Heating Electric, Heat Pump, Hot Water
Cooling Dual, Electric, Zoned
Flooring Carpet, Vinyl
Fireplaces Type Electric, Family Room
Fireplace true
Appliance Dishwasher, Electric Range, Electric Water Heater, Microwave
Exterior
Garage Spaces 2.0
Community Features Cabana, Game Court, Picnic Area, Playground, Sidewalks, Street Lights, Walking Trails
Roof Type Shingle
Garage true
Building
Dwelling Type Site Built
Foundation Slab
Builder Name D.R. HORTON
Sewer Public Sewer
Water City
Level or Stories Two
Structure Type Fiber Cement
New Construction true
Construction Status Under Construction
Schools
Elementary Schools Hunter Street
Middle Schools York
High Schools York Comprehensive
Others
Senior Community false
Restrictions Architectural Review
Acceptable Financing Cash, Conventional, FHA, USDA Loan, VA Loan
Listing Terms Cash, Conventional, FHA, USDA Loan, VA Loan
Special Listing Condition None
GET MORE INFORMATION
BARNETT REALTY TEAM
REALTORS * INVESTORS * GROWTH AMBASSADORS * CEOS * | License ID: 292893



