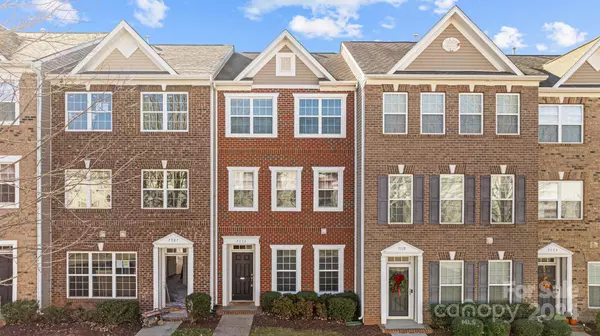7111 Brighton Park DR Mint Hill, NC 28227
UPDATED:
12/12/2024 07:12 AM
Key Details
Property Type Townhouse
Sub Type Townhouse
Listing Status Active
Purchase Type For Sale
Square Footage 1,807 sqft
Price per Sqft $213
Subdivision Brighton Park
MLS Listing ID 4205397
Bedrooms 3
Full Baths 2
Half Baths 2
HOA Fees $145/mo
HOA Y/N 1
Abv Grd Liv Area 1,807
Year Built 2010
Lot Size 1,960 Sqft
Acres 0.045
Property Description
Location
State NC
County Mecklenburg
Building/Complex Name Townhomes at Brighton Park
Zoning O-A Do-A
Rooms
Third Level Primary Bedroom
Third Level Bedroom(s)
Third Level Bathroom-Full
Third Level Bedroom(s)
Upper Level Bathroom-Half
Third Level Bathroom-Full
Main Level Bathroom-Half
Upper Level Kitchen
Upper Level Living Room
Upper Level Dining Area
Main Level Bonus Room
Third Level Laundry
Interior
Interior Features Attic Walk In, Garden Tub, Kitchen Island, Storage, Walk-In Closet(s)
Heating Central
Cooling Ceiling Fan(s), Central Air
Fireplace false
Appliance Dishwasher, Disposal, Electric Oven, Electric Range, Electric Water Heater, Freezer, Ice Maker, Microwave, Oven, Refrigerator, Refrigerator with Ice Maker, Washer/Dryer
Exterior
Exterior Feature Lawn Maintenance
Garage Spaces 2.0
Community Features Picnic Area, Recreation Area, Sidewalks, Street Lights, Walking Trails
Utilities Available Cable Available, Electricity Connected, Fiber Optics, Wired Internet Available
Roof Type Shingle
Garage true
Building
Lot Description Level
Dwelling Type Site Built
Foundation Slab
Sewer Public Sewer
Water City
Level or Stories Three
Structure Type Brick Partial,Vinyl,Other - See Remarks
New Construction false
Schools
Elementary Schools Bain
Middle Schools Mint Hill
High Schools Independence
Others
HOA Name Kuester
Senior Community false
Restrictions Architectural Review,Rental – See Restrictions Description
Acceptable Financing Cash, Conventional, VA Loan
Listing Terms Cash, Conventional, VA Loan
Special Listing Condition None
GET MORE INFORMATION
BARNETT REALTY TEAM
REALTORS * INVESTORS * GROWTH AMBASSADORS * CEOS * | License ID: 292893



