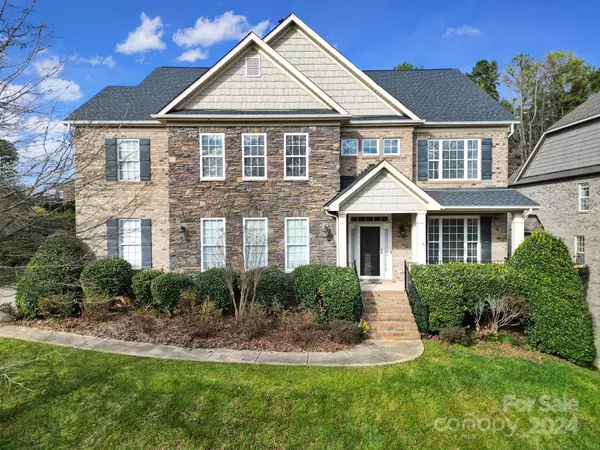8908 Red Barone PL Waxhaw, NC 28173
UPDATED:
01/07/2025 10:13 PM
Key Details
Property Type Single Family Home
Sub Type Single Family Residence
Listing Status Active
Purchase Type For Sale
Square Footage 3,089 sqft
Price per Sqft $229
Subdivision Anklin Forrest
MLS Listing ID 4204535
Bedrooms 4
Full Baths 3
Half Baths 1
HOA Fees $349
HOA Y/N 1
Abv Grd Liv Area 3,089
Year Built 2007
Lot Size 0.260 Acres
Acres 0.26
Property Description
Location
State NC
County Union
Zoning AJ5
Rooms
Main Level Kitchen
Main Level Living Room
Main Level Bathroom-Half
Upper Level Bedroom(s)
Upper Level Bedroom(s)
Upper Level Primary Bedroom
Upper Level Bedroom(s)
Upper Level Bathroom-Full
Upper Level Bathroom-Full
Upper Level Bathroom-Full
Upper Level Laundry
Interior
Interior Features Attic Stairs Pulldown
Heating Forced Air, Natural Gas
Cooling Ceiling Fan(s)
Fireplaces Type Gas Log
Fireplace true
Appliance Dishwasher, Disposal, Gas Oven, Gas Water Heater, Microwave
Exterior
Exterior Feature In-Ground Irrigation
Garage Spaces 2.0
Fence Back Yard
Garage true
Building
Dwelling Type Site Built
Foundation Crawl Space
Sewer Public Sewer
Water City
Level or Stories Two
Structure Type Brick Full,Stone
New Construction false
Schools
Elementary Schools Kensington
Middle Schools Cuthbertson
High Schools Cuthbertson
Others
HOA Name Kuester Management
Senior Community false
Acceptable Financing Cash, Conventional, FHA, VA Loan
Listing Terms Cash, Conventional, FHA, VA Loan
Special Listing Condition None
GET MORE INFORMATION
BARNETT REALTY TEAM
REALTORS * INVESTORS * GROWTH AMBASSADORS * CEOS * | License ID: 292893



