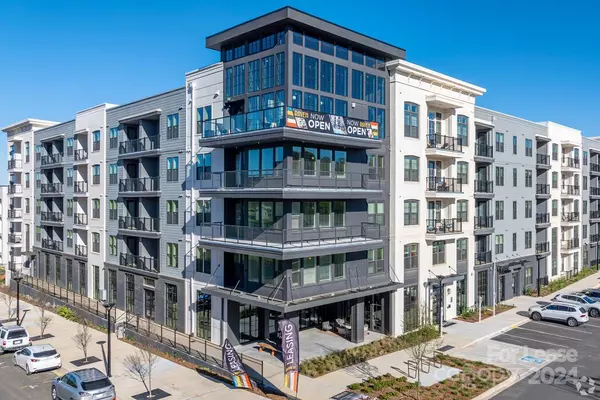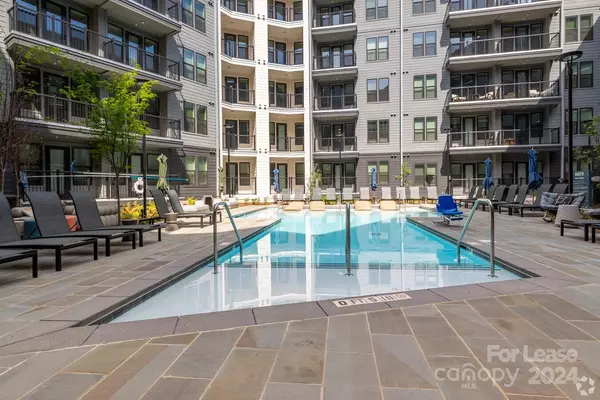536 W Tremont AVE #A4 Charlotte, NC 28203
UPDATED:
12/30/2024 07:53 AM
Key Details
Property Type Condo
Sub Type Apartment
Listing Status Active
Purchase Type For Rent
Square Footage 696 sqft
Subdivision South End
MLS Listing ID 4205954
Bedrooms 1
Full Baths 1
Abv Grd Liv Area 696
Year Built 2023
Property Description
Raven South End Apartments
Stand Out in A Crowd
Define your day at Raven South End. Our brand-new one and two bedroom apartments offer an eclectic living experience for those who love life off the beaten path. The pet-friendly floor plans come standard with modern features and stylish finishes, while the community offers a collection of perks that improve your day-to-day. The premium location in South End, Charlotte ensures you can make the most of every day.
Location
State NC
County Mecklenburg
Rooms
Main Level Bedrooms 1
Interior
Interior Features Cable Prewire, Elevator, Entrance Foyer, Garden Tub
Cooling Ceiling Fan(s), Central Air
Fireplaces Type Outside
Furnishings Negotiable
Fireplace true
Appliance Convection Oven, Dishwasher, Disposal, Double Oven, Electric Cooktop, Exhaust Fan, Microwave, Plumbed For Ice Maker, Refrigerator, Self Cleaning Oven, Wall Oven, Washer/Dryer
Exterior
Exterior Feature Elevator, Gas Grill, Outdoor Kitchen
Garage Spaces 1.0
Community Features Clubhouse, Concierge, Dog Park, Elevator, Fitness Center, Gated, Recreation Area, Sidewalks, Street Lights
View City
Garage true
Building
Level or Stories One
Schools
Elementary Schools Dilworth
Middle Schools Sedgefield
High Schools Myers Park
Others
Senior Community false
GET MORE INFORMATION
BARNETT REALTY TEAM
REALTORS * INVESTORS * GROWTH AMBASSADORS * CEOS * | License ID: 292893



