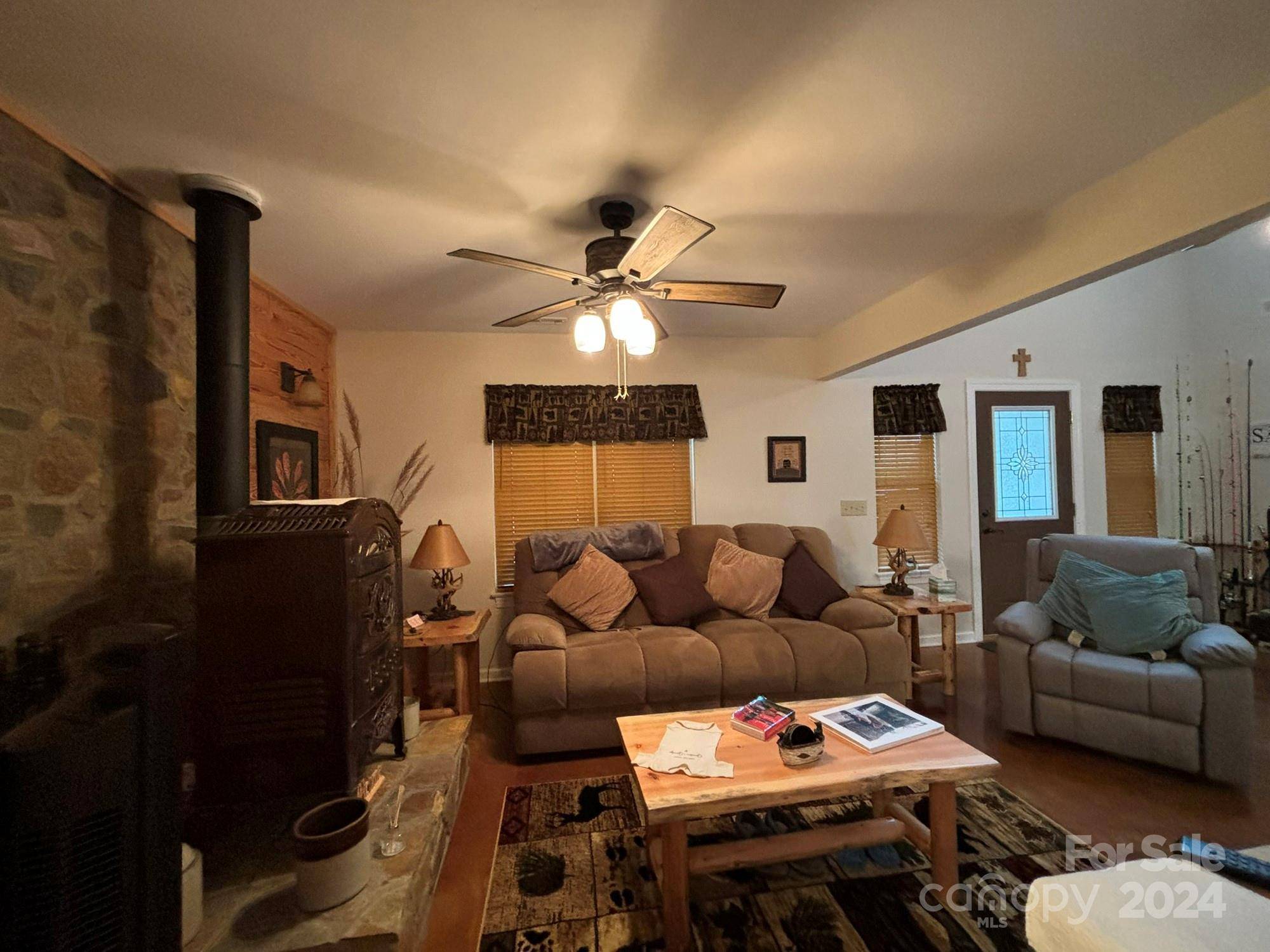369 Pinecrest CIR Troy, NC 27371
UPDATED:
Key Details
Property Type Single Family Home
Sub Type Single Family Residence
Listing Status Active
Purchase Type For Sale
Square Footage 1,318 sqft
Price per Sqft $223
Subdivision Carolina Forest
MLS Listing ID 4205705
Style Rustic
Bedrooms 2
Full Baths 2
HOA Fees $965/ann
HOA Y/N 1
Abv Grd Liv Area 1,318
Year Built 2008
Lot Size 0.400 Acres
Acres 0.4
Lot Dimensions Metes & Bounds, DB 906, Pg 336
Property Sub-Type Single Family Residence
Property Description
Location
State NC
County Montgomery
Zoning Res
Body of Water Lake Tillery
Rooms
Main Level Bedrooms 2
Main Level, 11' 4" X 5' 6" Laundry
Main Level, 15' 8" X 11' 4" Bedroom(s)
Main Level, 12' 0" X 11' 4" Living Room
Main Level, 11' 2" X 10' 4" Dining Area
Main Level, 11' 2" X 11' 6" Kitchen
Main Level, 17' 0" X 11' 6" Primary Bedroom
Interior
Heating Heat Pump
Cooling Heat Pump
Flooring Concrete
Fireplaces Type Other - See Remarks
Fireplace false
Appliance Dishwasher, Electric Range, Microwave, Refrigerator
Laundry Laundry Room
Exterior
Community Features Clubhouse, Gated, Outdoor Pool, Picnic Area, Recreation Area, Tennis Court(s), Lake Access
Waterfront Description Boat Ramp – Community,Boat Slip – Community
View Mountain(s)
Roof Type Composition
Street Surface Gravel,Paved
Porch Covered, Front Porch
Garage false
Building
Lot Description Cleared
Dwelling Type Site Built
Foundation Slab
Sewer Septic Installed
Water County Water
Architectural Style Rustic
Level or Stories One
Structure Type Vinyl
New Construction false
Schools
Elementary Schools Unspecified
Middle Schools Unspecified
High Schools Unspecified
Others
HOA Name Shawna Hughes
Senior Community false
Acceptable Financing Cash, Conventional, FHA, VA Loan
Listing Terms Cash, Conventional, FHA, VA Loan
Special Listing Condition None
Virtual Tour https://we.tl/rNLNfFn4qO
GET MORE INFORMATION
BARNETT REALTY TEAM
REALTORS * INVESTORS * GROWTH AMBASSADORS * CEOS * | License ID: 292893



