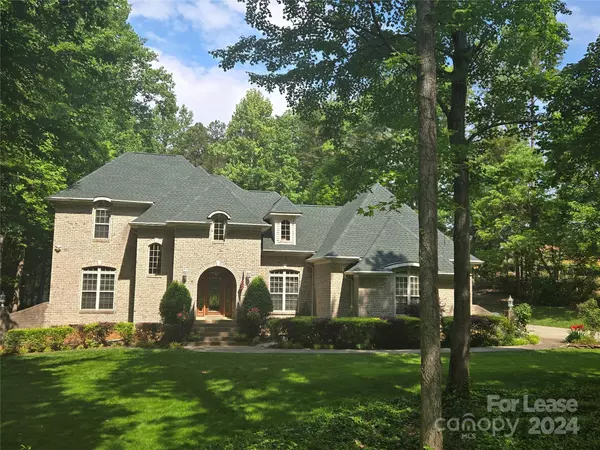11119 Redgrave LN Mint Hill, NC 28227
UPDATED:
12/31/2024 09:36 PM
Key Details
Property Type Single Family Home
Sub Type Single Family Residence
Listing Status Active Under Contract
Purchase Type For Rent
Square Footage 2,956 sqft
Subdivision Ridgewood Estates
MLS Listing ID 4206477
Style Tudor
Bedrooms 5
Full Baths 3
Abv Grd Liv Area 2,956
Year Built 2001
Lot Size 1.530 Acres
Acres 1.53
Property Description
Location
State NC
County Mecklenburg
Zoning R
Rooms
Main Level Bedrooms 2
Main Level Primary Bedroom
Main Level Living Room
Main Level Kitchen
Main Level Bathroom-Full
Main Level Bedroom(s)
Main Level Dining Room
Main Level Bathroom-Full
Main Level Breakfast
Upper Level Bedroom(s)
Main Level Laundry
Upper Level Bedroom(s)
Upper Level Bathroom-Full
Upper Level Bed/Bonus
Interior
Interior Features Attic Walk In, Breakfast Bar
Heating Central
Cooling Ceiling Fan(s), Central Air, Electric
Flooring Carpet, Hardwood, Tile, Vinyl
Fireplaces Type Gas Unvented, Kitchen, Living Room, See Through
Furnishings Unfurnished
Fireplace true
Appliance Dishwasher, Disposal, Electric Cooktop, Electric Oven
Exterior
Garage Spaces 2.0
Utilities Available Cable Available, Electricity Connected, Gas
Roof Type Shingle
Garage true
Building
Foundation Crawl Space
Sewer Septic Installed
Water Well
Architectural Style Tudor
Level or Stories Two
Schools
Elementary Schools Clear Creek
Middle Schools Northeast
High Schools Independence
Others
Senior Community false
GET MORE INFORMATION
BARNETT REALTY TEAM
REALTORS * INVESTORS * GROWTH AMBASSADORS * CEOS * | License ID: 292893



