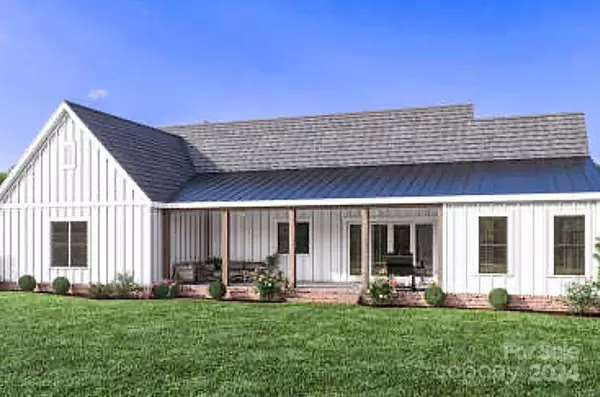195 Bloomingdale DR Fletcher, NC 28732

UPDATED:
12/12/2024 10:02 AM
Key Details
Property Type Single Family Home
Sub Type Single Family Residence
Listing Status Active
Purchase Type For Sale
Square Footage 2,275 sqft
Price per Sqft $403
Subdivision Bloomingdale
MLS Listing ID 4205740
Bedrooms 3
Full Baths 2
Half Baths 1
Construction Status Under Construction
Abv Grd Liv Area 2,275
Year Built 2024
Lot Size 0.890 Acres
Acres 0.89
Lot Dimensions .89 Acres
Property Description
Location
State NC
County Henderson
Zoning R2
Rooms
Main Level Bedrooms 3
Main Level Kitchen
Main Level Primary Bedroom
Main Level Living Room
Main Level Bedroom(s)
Main Level Laundry
Main Level Bathroom-Full
Main Level Dining Area
Main Level Office
Main Level Mud
Main Level Bathroom-Half
Upper Level Flex Space
Interior
Interior Features Attic Stairs Fixed, Cable Prewire, Entrance Foyer, Kitchen Island, Open Floorplan, Pantry, Split Bedroom, Walk-In Closet(s), Walk-In Pantry
Heating Central
Cooling Central Air
Flooring Tile, Wood
Fireplaces Type Living Room
Fireplace true
Appliance Dishwasher, Gas Range, Microwave, Refrigerator, Tankless Water Heater
Exterior
Garage Spaces 2.0
Community Features None
Utilities Available Cable Available, Gas, Underground Utilities, Wired Internet Available
Roof Type Shingle
Garage true
Building
Lot Description Cleared, Cul-De-Sac
Dwelling Type Site Built
Foundation Crawl Space
Builder Name Alexander Builders LLC
Sewer Septic Installed
Water Well
Level or Stories One
Structure Type Hardboard Siding,Metal
New Construction true
Construction Status Under Construction
Schools
Elementary Schools Fletcher
Middle Schools Apple Valley
High Schools North Henderson
Others
Senior Community false
Restrictions Building,Square Feet,Subdivision
Acceptable Financing Cash, Construction Perm Loan, Conventional
Listing Terms Cash, Construction Perm Loan, Conventional
Special Listing Condition None
GET MORE INFORMATION

BARNETT REALTY TEAM
REALTORS * INVESTORS * GROWTH AMBASSADORS * CEOS * | License ID: 292893



