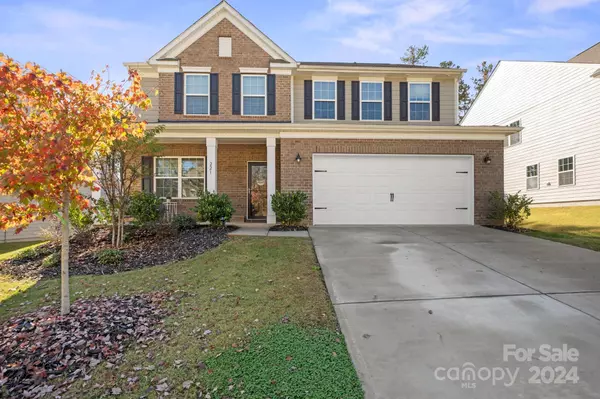221 Tackle Box DR Troutman, NC 28166
UPDATED:
12/27/2024 07:57 PM
Key Details
Property Type Single Family Home
Sub Type Single Family Residence
Listing Status Active
Purchase Type For Sale
Square Footage 2,684 sqft
Price per Sqft $163
Subdivision Falls Cove At Lake Norman
MLS Listing ID 4200728
Bedrooms 4
Full Baths 2
Half Baths 1
HOA Fees $229/qua
HOA Y/N 1
Abv Grd Liv Area 2,684
Year Built 2022
Lot Size 10,454 Sqft
Acres 0.24
Property Description
Easy lake access at Lake Norman State Park or at Stumpy Creek Boat Landing. Great location and a gorgeous home! Come see and make it yours!
Location
State NC
County Iredell
Zoning RSCZCC01
Body of Water Lake Norman
Rooms
Upper Level, 21' 9" X 18' 5" Primary Bedroom
Interior
Interior Features Attic Stairs Pulldown, Breakfast Bar, Open Floorplan, Walk-In Pantry
Heating Natural Gas
Cooling Central Air, Dual
Flooring Vinyl
Fireplaces Type Family Room, Gas
Fireplace true
Appliance Dishwasher, Gas Range, Microwave, Refrigerator with Ice Maker, Washer/Dryer
Exterior
Garage Spaces 2.0
Fence Back Yard
Community Features Clubhouse, Fitness Center, Playground, Recreation Area, Sidewalks, Street Lights, Walking Trails
Utilities Available Underground Power Lines
Waterfront Description Other - See Remarks
Roof Type Shingle
Garage true
Building
Dwelling Type Site Built
Foundation Slab
Sewer Public Sewer
Water City
Level or Stories Two
Structure Type Brick Partial,Hardboard Siding
New Construction false
Schools
Elementary Schools Troutman
Middle Schools Troutman
High Schools Unspecified
Others
HOA Name Cedar Management
Senior Community false
Restrictions Architectural Review
Acceptable Financing Cash, Conventional, FHA, VA Loan
Listing Terms Cash, Conventional, FHA, VA Loan
Special Listing Condition None
GET MORE INFORMATION
BARNETT REALTY TEAM
REALTORS * INVESTORS * GROWTH AMBASSADORS * CEOS * | License ID: 292893



