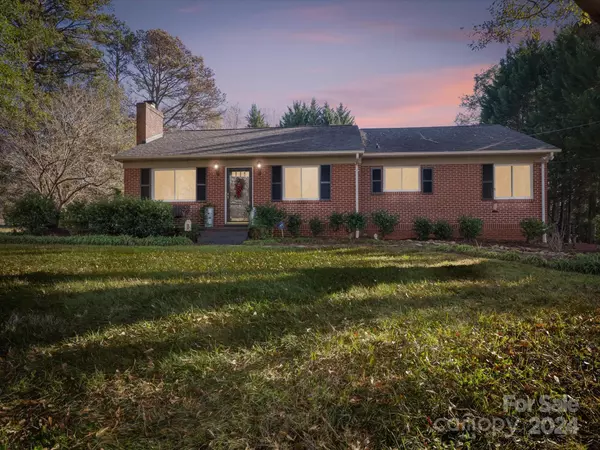192 25th ST NW Hickory, NC 28601
UPDATED:
12/21/2024 07:06 PM
Key Details
Property Type Single Family Home
Sub Type Single Family Residence
Listing Status Active
Purchase Type For Sale
Square Footage 1,595 sqft
Price per Sqft $188
MLS Listing ID 4203323
Bedrooms 3
Full Baths 2
Abv Grd Liv Area 1,595
Year Built 1953
Lot Size 0.340 Acres
Acres 0.34
Property Description
Location
State NC
County Catawba
Zoning R-2
Rooms
Basement Exterior Entry, Interior Entry, Storage Space, Other
Main Level Bedrooms 3
Interior
Heating Central
Cooling Ceiling Fan(s), Central Air
Flooring Tile, Wood
Fireplaces Type Living Room, Wood Burning
Fireplace true
Appliance Dishwasher, Disposal, Electric Cooktop, Electric Oven, Electric Water Heater, Refrigerator with Ice Maker
Exterior
Garage Spaces 2.0
Fence Back Yard, Partial
Roof Type Shingle
Garage true
Building
Lot Description Level, Private, Wooded
Dwelling Type Site Built
Foundation Basement
Sewer Public Sewer
Water City
Level or Stories One
Structure Type Brick Full
New Construction false
Schools
Elementary Schools Longview
Middle Schools Grandview
High Schools Hickory
Others
Senior Community false
Acceptable Financing Cash, Conventional, FHA, VA Loan
Listing Terms Cash, Conventional, FHA, VA Loan
Special Listing Condition None
GET MORE INFORMATION
BARNETT REALTY TEAM
REALTORS * INVESTORS * GROWTH AMBASSADORS * CEOS * | License ID: 292893



