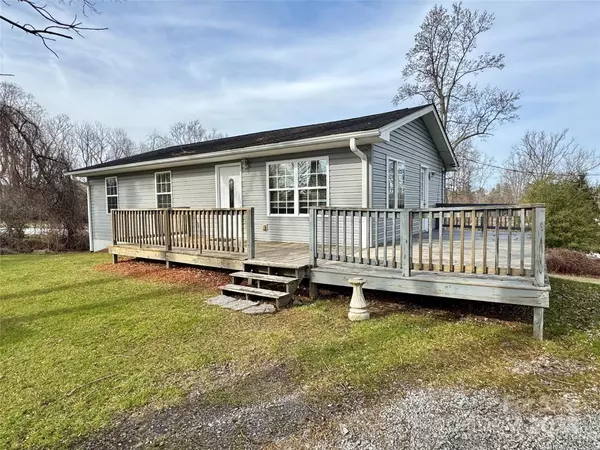1031 7th AVE W Hendersonville, NC 28791
UPDATED:
12/20/2024 01:50 AM
Key Details
Property Type Single Family Home
Sub Type Single Family Residence
Listing Status Active Under Contract
Purchase Type For Sale
Square Footage 960 sqft
Price per Sqft $318
Subdivision Apple Terrace
MLS Listing ID 4207190
Style Ranch
Bedrooms 3
Full Baths 2
Construction Status Completed
Abv Grd Liv Area 960
Year Built 1977
Lot Size 10,018 Sqft
Acres 0.23
Property Description
Location
State NC
County Henderson
Zoning R-15
Rooms
Basement Exterior Entry, Full, Interior Entry, Unfinished
Main Level Bedrooms 3
Main Level Living Room
Main Level Dining Area
Main Level Kitchen
Main Level Bathroom-Full
Main Level Bedroom(s)
Main Level Bedroom(s)
Main Level Primary Bedroom
Main Level Bathroom-Full
Basement Level Basement
Basement Level Laundry
Interior
Heating Central
Cooling Central Air
Flooring Laminate, Tile, Wood
Fireplace false
Appliance Electric Oven, Freezer, Microwave, Refrigerator
Exterior
Utilities Available Electricity Connected
Roof Type Composition
Garage false
Building
Dwelling Type Site Built
Foundation Basement
Sewer Public Sewer
Water City
Architectural Style Ranch
Level or Stories One
Structure Type Vinyl
New Construction false
Construction Status Completed
Schools
Elementary Schools Hendersonville
Middle Schools Hendersonville
High Schools Hendersonville
Others
Senior Community false
Restrictions No Representation,N/A
Acceptable Financing Cash, Conventional
Listing Terms Cash, Conventional
Special Listing Condition Undisclosed
GET MORE INFORMATION
BARNETT REALTY TEAM
REALTORS * INVESTORS * GROWTH AMBASSADORS * CEOS * | License ID: 292893



