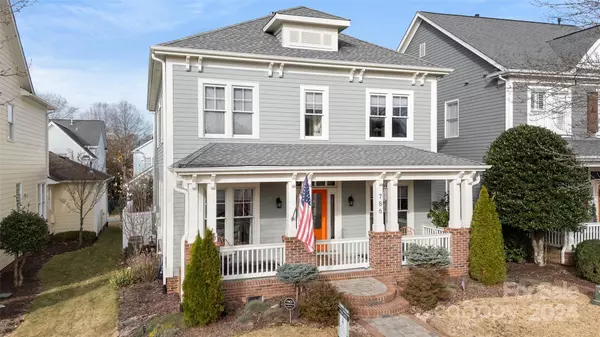786 Stratford Run DR Fort Mill, SC 29708

UPDATED:
12/22/2024 02:06 PM
Key Details
Property Type Single Family Home
Sub Type Single Family Residence
Listing Status Active
Purchase Type For Sale
Square Footage 2,490 sqft
Price per Sqft $327
Subdivision Baxter Village
MLS Listing ID 4207784
Style Transitional
Bedrooms 4
Full Baths 3
Half Baths 1
HOA Fees $1,100/ann
HOA Y/N 1
Abv Grd Liv Area 2,490
Year Built 2005
Lot Size 4,356 Sqft
Acres 0.1
Property Description
Location
State SC
County York
Zoning RES
Rooms
Upper Level Primary Bedroom
Interior
Interior Features Walk-In Closet(s)
Heating Central
Cooling Central Air
Fireplace true
Appliance Dishwasher, Gas Range, Oven, Refrigerator, Tankless Water Heater
Exterior
Garage Spaces 2.0
Fence Fenced
Utilities Available Electricity Connected, Gas
Waterfront Description None
Roof Type Shingle
Garage true
Building
Dwelling Type Site Built
Foundation Crawl Space, Slab
Sewer County Sewer
Water County Water
Architectural Style Transitional
Level or Stories Two
Structure Type Fiber Cement
New Construction false
Schools
Elementary Schools Orchard Park
Middle Schools Pleasant Knoll
High Schools Fort Mill
Others
HOA Name Keuster
Senior Community false
Special Listing Condition None
GET MORE INFORMATION

BARNETT REALTY TEAM
REALTORS * INVESTORS * GROWTH AMBASSADORS * CEOS * | License ID: 292893



