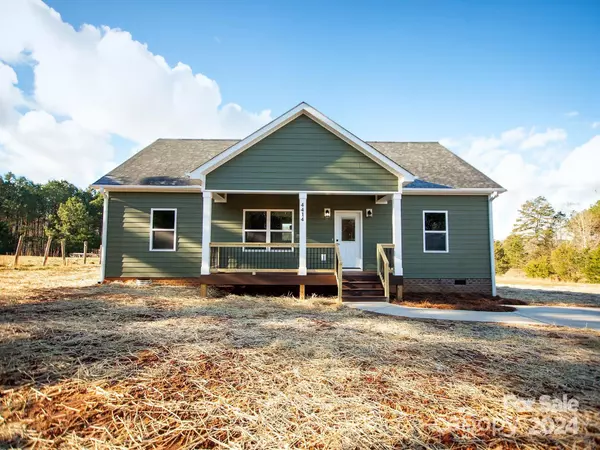528 Waco RD Kings Mountain, NC 28086
UPDATED:
01/03/2025 05:05 PM
Key Details
Property Type Single Family Home
Sub Type Single Family Residence
Listing Status Active
Purchase Type For Sale
Square Footage 1,450 sqft
Price per Sqft $237
MLS Listing ID 4208031
Bedrooms 3
Full Baths 2
Construction Status Under Construction
Abv Grd Liv Area 1,450
Year Built 2025
Lot Size 0.680 Acres
Acres 0.68
Property Description
Home is under construction and scheduled to be completed March 2025. ALL PHOTOS ARE REPRESENTATIVE. The photos shown are from an almost identical floorplan to what is being built.
Location
State NC
County Cleveland
Zoning SR
Rooms
Main Level Bedrooms 3
Main Level Bedroom(s)
Main Level Primary Bedroom
Main Level Bedroom(s)
Main Level Kitchen
Main Level Bathroom-Full
Main Level Living Room
Main Level Bathroom-Full
Main Level Dining Room
Main Level Laundry
Interior
Heating Central
Cooling Central Air
Fireplace false
Appliance Dishwasher, Electric Range, Electric Water Heater, Microwave
Exterior
Garage false
Building
Dwelling Type Site Built
Foundation Crawl Space
Builder Name Payne Custom Builders
Sewer Public Sewer
Water City
Level or Stories One
Structure Type Hardboard Siding
New Construction true
Construction Status Under Construction
Schools
Elementary Schools Unspecified
Middle Schools Unspecified
High Schools Unspecified
Others
Senior Community false
Acceptable Financing Cash, Conventional, FHA, USDA Loan, VA Loan
Listing Terms Cash, Conventional, FHA, USDA Loan, VA Loan
Special Listing Condition None
GET MORE INFORMATION
BARNETT REALTY TEAM
REALTORS * INVESTORS * GROWTH AMBASSADORS * CEOS * | License ID: 292893



