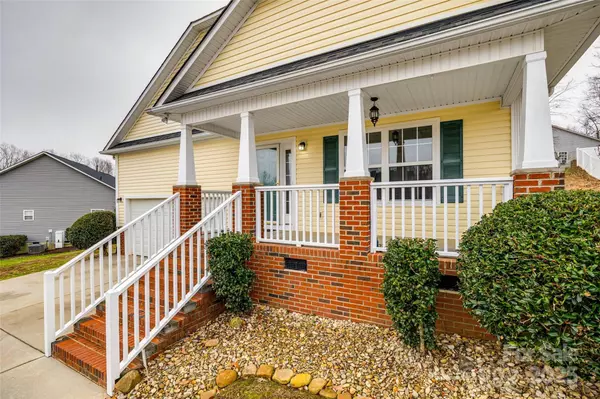828 Holdcroft LN Rock Hill, SC 29730
UPDATED:
01/05/2025 07:37 PM
Key Details
Property Type Single Family Home
Sub Type Single Family Residence
Listing Status Active Under Contract
Purchase Type For Sale
Square Footage 1,857 sqft
Price per Sqft $196
Subdivision Hallmark Glen
MLS Listing ID 4207304
Bedrooms 3
Full Baths 2
HOA Fees $169/ann
HOA Y/N 1
Abv Grd Liv Area 1,857
Year Built 2004
Lot Size 10,018 Sqft
Acres 0.23
Lot Dimensions 80'x125'x80'x125'
Property Description
Location
State SC
County York
Building/Complex Name Hallmark Glen
Zoning MF-15
Rooms
Main Level Bedrooms 3
Main Level Primary Bedroom
Main Level Bedroom(s)
Main Level Bathroom-Full
Main Level Bathroom-Full
Main Level Bedroom(s)
Main Level Dining Area
Upper Level Bonus Room
Main Level Bar/Entertainment
Main Level Laundry
Main Level Great Room
Interior
Heating Central
Cooling Central Air
Fireplaces Type Family Room
Fireplace true
Appliance Dishwasher, Electric Range, Exhaust Fan, Microwave, Refrigerator, Refrigerator with Ice Maker, Self Cleaning Oven
Exterior
Garage Spaces 2.0
Garage true
Building
Dwelling Type Site Built
Foundation Crawl Space
Sewer Public Sewer
Water City
Level or Stories 1 Story/F.R.O.G.
Structure Type Vinyl
New Construction false
Schools
Elementary Schools Independence
Middle Schools Castle Heights
High Schools Rock Hill
Others
Senior Community false
Acceptable Financing Cash, Conventional, FHA, VA Loan
Listing Terms Cash, Conventional, FHA, VA Loan
Special Listing Condition None
GET MORE INFORMATION
BARNETT REALTY TEAM
REALTORS * INVESTORS * GROWTH AMBASSADORS * CEOS * | License ID: 292893



