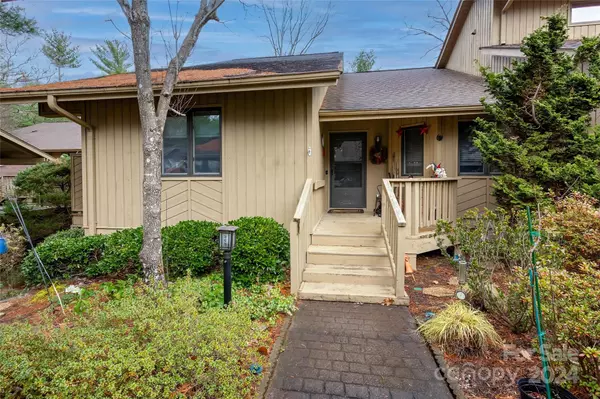305 N Scarlet Oak LN Hendersonville, NC 28791
UPDATED:
12/21/2024 10:02 AM
Key Details
Property Type Condo
Sub Type Condominium
Listing Status Active
Purchase Type For Sale
Square Footage 1,481 sqft
Price per Sqft $256
Subdivision The Oaks
MLS Listing ID 4208042
Bedrooms 3
Full Baths 2
HOA Fees $510/mo
HOA Y/N 1
Abv Grd Liv Area 1,481
Year Built 1985
Property Description
Located only moments from shopping, dining and entertainment, this one property offers so much at a great price. With beautiful parquet flooring, an open floor plan with a screened in sunporch, a gorgeous floor to ceiling stone fireplace and tons of storage, this is a property that you'll surely love to call home. There's a lower level storage area that can be used as a workshop / music room / art studio - you name it! The community has many amenities such as a clubhouse offering pickleball a putting green and more. End units like this one don't show up very often so be sure to see this today! Prequal req.to view. All offers due by 1/13/25
Location
State NC
County Henderson
Zoning R-15
Rooms
Basement Exterior Entry, Storage Space
Main Level Bedrooms 3
Main Level Bathroom-Full
Main Level Bedroom(s)
Main Level Living Room
Main Level Dining Area
Main Level Kitchen
Main Level Bedroom(s)
Main Level Primary Bedroom
Main Level Bathroom-Full
Interior
Interior Features Attic Stairs Pulldown, Breakfast Bar, Built-in Features, Central Vacuum, Sauna, Walk-In Closet(s), Whirlpool
Heating Central, Forced Air, Natural Gas
Cooling Ceiling Fan(s), Central Air, Electric, Humidity Control
Flooring Carpet, Vinyl, Wood
Fireplaces Type Gas Log, Gas Vented, Living Room
Fireplace true
Appliance Dishwasher, Disposal, Dryer, Electric Oven, Electric Range, Electric Water Heater
Exterior
Exterior Feature Lawn Maintenance, Sauna
Community Features Clubhouse, Game Court, Picnic Area, Putting Green, Sauna, Sport Court, Street Lights, Tennis Court(s), Walking Trails
Utilities Available Cable Available, Electricity Connected, Gas
View Year Round
Roof Type Shingle
Garage false
Building
Lot Description End Unit, Views, Wooded
Dwelling Type Site Built
Foundation Basement
Sewer Public Sewer
Water City
Level or Stories One
Structure Type Wood
New Construction false
Schools
Elementary Schools Bruce Drysdale
Middle Schools Hendersonville
High Schools Hendersonville
Others
HOA Name The Oaks Regime
Senior Community false
Restrictions Architectural Review,Building,Subdivision
Acceptable Financing Cash, Conventional, USDA Loan
Listing Terms Cash, Conventional, USDA Loan
Special Listing Condition None
GET MORE INFORMATION
BARNETT REALTY TEAM
REALTORS * INVESTORS * GROWTH AMBASSADORS * CEOS * | License ID: 292893



