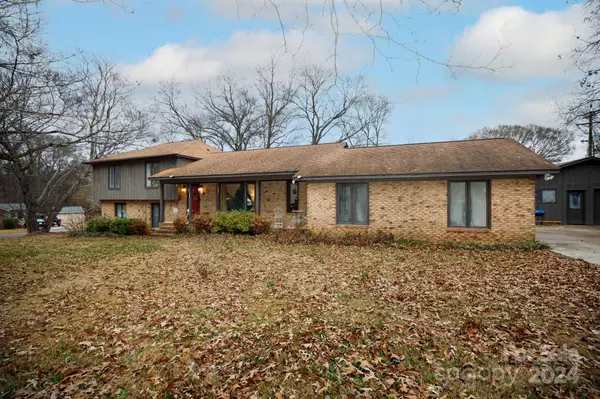1226 Twin Lakes RD Rock Hill, SC 29732
UPDATED:
12/22/2024 07:54 PM
Key Details
Property Type Single Family Home
Sub Type Single Family Residence
Listing Status Active
Purchase Type For Sale
Square Footage 2,348 sqft
Price per Sqft $202
Subdivision Monterey Hills
MLS Listing ID 4208640
Style Traditional
Bedrooms 3
Full Baths 2
Half Baths 1
Abv Grd Liv Area 2,348
Year Built 1976
Lot Size 0.850 Acres
Acres 0.85
Property Description
Location
State SC
County York
Zoning RSF-40
Rooms
Main Level Laundry
Main Level Kitchen
Lower Level Den
Upper Level Primary Bedroom
Lower Level Bathroom-Half
Upper Level Bedroom(s)
Upper Level Bathroom-Full
Interior
Interior Features Attic Stairs Pulldown, Kitchen Island
Heating Heat Pump
Cooling Central Air
Flooring Carpet, Tile, Vinyl
Fireplaces Type Den, Wood Burning, Wood Burning Stove
Fireplace true
Appliance Dishwasher, Double Oven, Electric Cooktop, Gas Water Heater
Exterior
Garage Spaces 2.0
Fence Back Yard
Utilities Available Electricity Connected
Roof Type Shingle
Garage true
Building
Lot Description Corner Lot, Level, Wooded
Dwelling Type Site Built
Foundation Crawl Space, Slab
Sewer Septic Installed
Water City
Architectural Style Traditional
Level or Stories Tri-Level
Structure Type Brick Partial,Wood
New Construction false
Schools
Elementary Schools India Hook
Middle Schools Dutchman Creek
High Schools Northwestern
Others
Senior Community false
Acceptable Financing Cash, Conventional, FHA, VA Loan
Listing Terms Cash, Conventional, FHA, VA Loan
Special Listing Condition None
GET MORE INFORMATION
BARNETT REALTY TEAM
REALTORS * INVESTORS * GROWTH AMBASSADORS * CEOS * | License ID: 292893



