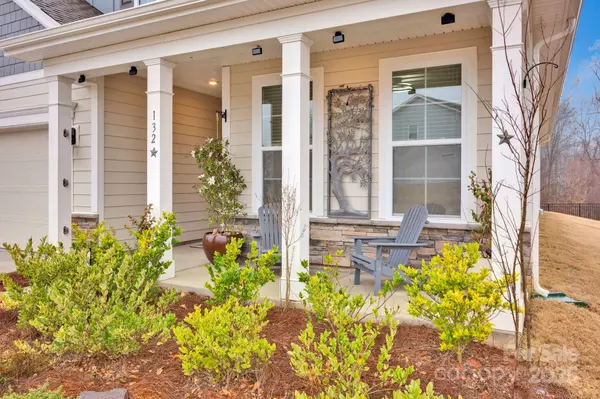132 N Shayna RD Troutman, NC 28166
UPDATED:
01/05/2025 07:32 PM
Key Details
Property Type Single Family Home
Sub Type Single Family Residence
Listing Status Active
Purchase Type For Sale
Square Footage 2,316 sqft
Price per Sqft $183
Subdivision Brookside
MLS Listing ID 4209068
Bedrooms 3
Full Baths 3
HOA Fees $537
HOA Y/N 1
Abv Grd Liv Area 2,316
Year Built 2023
Lot Size 7,230 Sqft
Acres 0.166
Lot Dimensions 48x124x71x121
Property Description
Location
State NC
County Iredell
Zoning CZRM
Rooms
Main Level Bedrooms 2
Main Level Kitchen
Main Level Living Room
Main Level Dining Area
Main Level Primary Bedroom
Main Level Bedroom(s)
Main Level Bathroom-Full
Main Level Bathroom-Full
Main Level Flex Space
Upper Level Bedroom(s)
Upper Level Bonus Room
Upper Level Bathroom-Full
Main Level Laundry
Interior
Interior Features Cable Prewire, Entrance Foyer, Kitchen Island, Walk-In Closet(s), Walk-In Pantry
Heating Central, Heat Pump
Cooling Ceiling Fan(s), Central Air
Flooring Vinyl
Fireplace false
Appliance Dishwasher, Exhaust Fan, Gas Range, Microwave, Tankless Water Heater
Exterior
Exterior Feature Fire Pit
Garage Spaces 2.0
Fence Back Yard, Fenced
Community Features Dog Park, Sidewalks, Walking Trails
Waterfront Description None
Garage true
Building
Lot Description Cleared
Dwelling Type Site Built
Foundation Slab
Builder Name DR Horton
Sewer Public Sewer
Water City
Level or Stories One and One Half
Structure Type Hardboard Siding
New Construction false
Schools
Elementary Schools Troutman
Middle Schools Troutman
High Schools South Iredell
Others
HOA Name Cusick Community Management
Senior Community false
Restrictions Building,Manufactured Home Not Allowed,Modular Not Allowed,Square Feet,Subdivision,Use
Acceptable Financing Cash, Conventional
Listing Terms Cash, Conventional
Special Listing Condition None
GET MORE INFORMATION
BARNETT REALTY TEAM
REALTORS * INVESTORS * GROWTH AMBASSADORS * CEOS * | License ID: 292893



