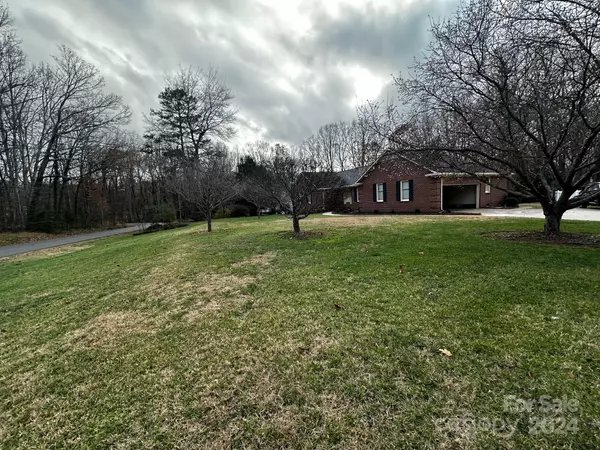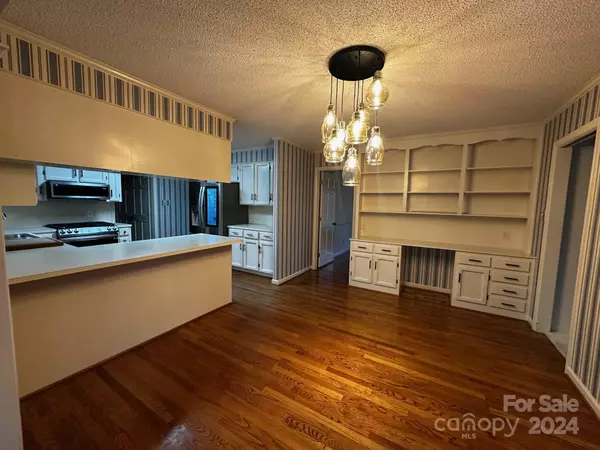4227 Inwood DR Rock Hill, SC 29732
UPDATED:
12/25/2024 10:03 AM
Key Details
Property Type Single Family Home
Sub Type Single Family Residence
Listing Status Active
Purchase Type For Sale
Square Footage 2,289 sqft
Price per Sqft $183
Subdivision Wood Forest
MLS Listing ID 4209129
Style Ranch
Bedrooms 3
Full Baths 2
Half Baths 1
HOA Fees $150/ann
HOA Y/N 1
Abv Grd Liv Area 2,289
Year Built 1985
Lot Size 0.758 Acres
Acres 0.758
Property Description
Location
State SC
County York
Zoning RC-I
Rooms
Main Level Bedrooms 3
Main Level Primary Bedroom
Interior
Interior Features Attic Stairs Fixed
Heating Central, Electric
Cooling Central Air
Flooring Carpet, Parquet, Vinyl, Wood
Fireplaces Type Gas, Living Room
Fireplace true
Appliance Dishwasher, Disposal, Exhaust Fan, Gas Range, Gas Water Heater, Microwave, Oven, Refrigerator, Wine Refrigerator
Exterior
Garage Spaces 2.0
Community Features Street Lights
Utilities Available Gas, Satellite Internet Available
Roof Type Composition
Garage true
Building
Lot Description Open Lot, Private, Wooded
Dwelling Type Site Built
Foundation Crawl Space
Sewer Public Sewer
Water City
Architectural Style Ranch
Level or Stories One
Structure Type Brick Full
New Construction false
Schools
Elementary Schools Mount Gallant
Middle Schools Dutchman Creek
High Schools Northwestern
Others
Senior Community false
Restrictions Livestock Restriction
Acceptable Financing Cash, Conventional, FHA
Listing Terms Cash, Conventional, FHA
Special Listing Condition None
GET MORE INFORMATION
BARNETT REALTY TEAM
REALTORS * INVESTORS * GROWTH AMBASSADORS * CEOS * | License ID: 292893



