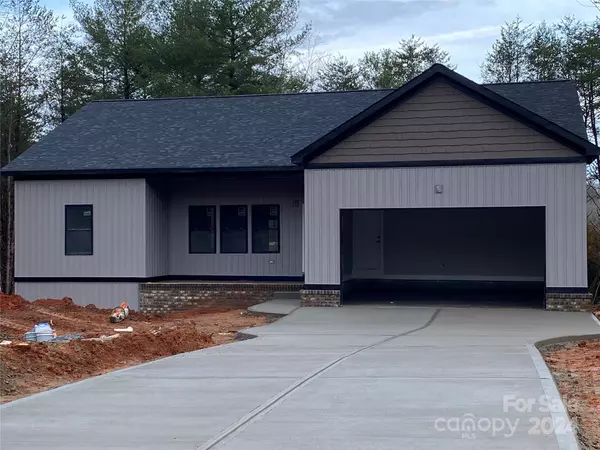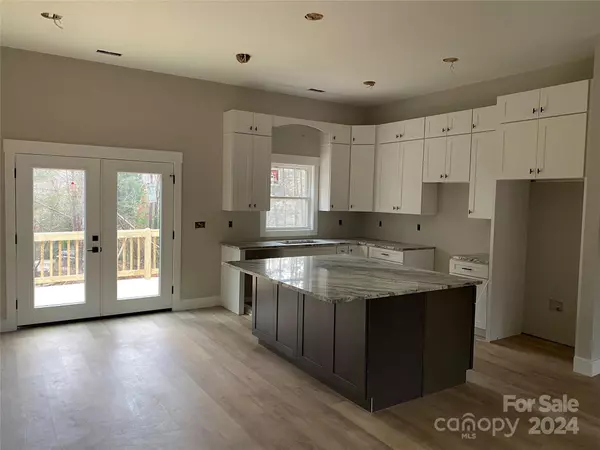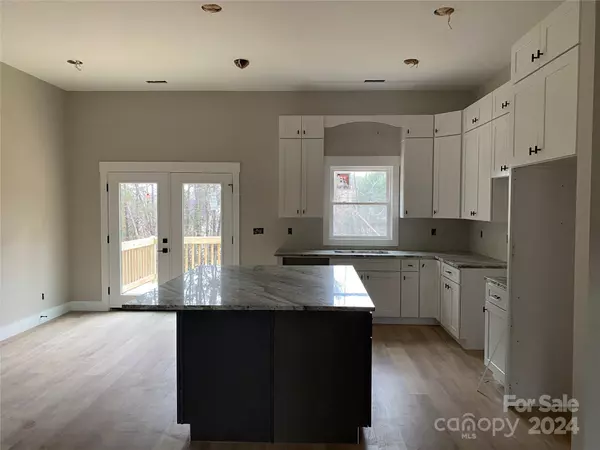5743 Selkirk DR Hickory, NC 28601
UPDATED:
12/28/2024 10:02 AM
Key Details
Property Type Single Family Home
Sub Type Single Family Residence
Listing Status Active
Purchase Type For Sale
Square Footage 1,607 sqft
Price per Sqft $279
Subdivision Northlake Estates
MLS Listing ID 4209459
Style Ranch
Bedrooms 3
Full Baths 2
Construction Status Under Construction
Abv Grd Liv Area 1,607
Year Built 2024
Lot Size 0.630 Acres
Acres 0.63
Property Description
Location
State NC
County Caldwell
Zoning Res
Rooms
Main Level Bedrooms 3
Main Level, 16' 0" X 15' 0" Primary Bedroom
Interior
Interior Features Attic Other
Heating Central, Heat Pump
Cooling Central Air, Heat Pump
Flooring Vinyl
Fireplace false
Appliance Dishwasher, Disposal, Electric Range, Microwave, Plumbed For Ice Maker, Refrigerator with Ice Maker
Exterior
Garage Spaces 2.0
Utilities Available Cable Available, Electricity Connected
Roof Type Shingle
Garage true
Building
Dwelling Type Site Built
Foundation Crawl Space
Sewer Septic Installed
Water City
Architectural Style Ranch
Level or Stories One
Structure Type Brick Partial,Vinyl
New Construction true
Construction Status Under Construction
Schools
Elementary Schools Granite Falls
Middle Schools Granite Falls
High Schools South Caldwell
Others
Senior Community false
Acceptable Financing Cash, Conventional, FHA, VA Loan
Listing Terms Cash, Conventional, FHA, VA Loan
Special Listing Condition None
GET MORE INFORMATION
BARNETT REALTY TEAM
REALTORS * INVESTORS * GROWTH AMBASSADORS * CEOS * | License ID: 292893



