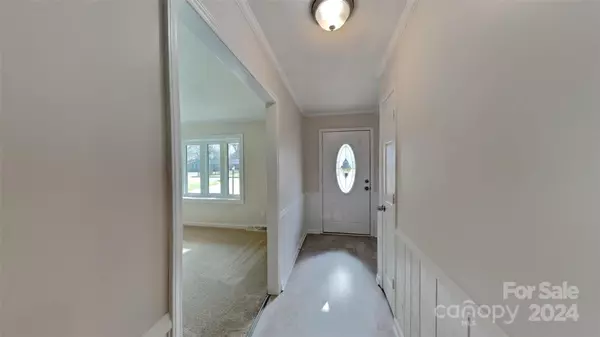531 N Carolina AVE Statesville, NC 28677
UPDATED:
12/29/2024 10:02 AM
Key Details
Property Type Single Family Home
Sub Type Single Family Residence
Listing Status Active
Purchase Type For Sale
Square Footage 3,472 sqft
Price per Sqft $84
Subdivision Reavis Addition To Hillcrest
MLS Listing ID 4209029
Bedrooms 5
Full Baths 3
Abv Grd Liv Area 1,736
Year Built 1975
Lot Size 0.319 Acres
Acres 0.319
Property Description
The thoughtfully designed floorplan provides a seamless flow, with plenty of surprises around every corner. From generous bedrooms to multiple storage areas, this home is a true standout. Whether you're hosting gatherings or enjoying quiet moments at home, the space is ideal for both comfort and convenience.
Don't miss your chance to own this unique home with a combination of elegance, practicality, and endless potential. Call today to schedule your tour!
Location
State NC
County Iredell
Zoning R10
Rooms
Basement Finished, Walk-Out Access
Main Level Bedrooms 3
Main Level Kitchen
Main Level Living Room
Main Level Dining Room
Main Level Bedroom(s)
Main Level Primary Bedroom
Main Level Bedroom(s)
Main Level Bathroom-Full
Main Level Bathroom-Full
Basement Level Bedroom(s)
Basement Level Den
Basement Level Bedroom(s)
Basement Level Bonus Room
Interior
Heating Forced Air
Cooling Central Air
Fireplaces Type Living Room
Fireplace true
Appliance Dishwasher, Electric Range
Exterior
Garage false
Building
Dwelling Type Site Built
Foundation Basement
Sewer Public Sewer
Water City
Level or Stories One
Structure Type Brick Full
New Construction false
Schools
Elementary Schools Cloverleaf
Middle Schools Third Creek
High Schools Statesville
Others
Senior Community false
Acceptable Financing Cash, Conventional, VA Loan
Listing Terms Cash, Conventional, VA Loan
Special Listing Condition None
GET MORE INFORMATION
BARNETT REALTY TEAM
REALTORS * INVESTORS * GROWTH AMBASSADORS * CEOS * | License ID: 292893



