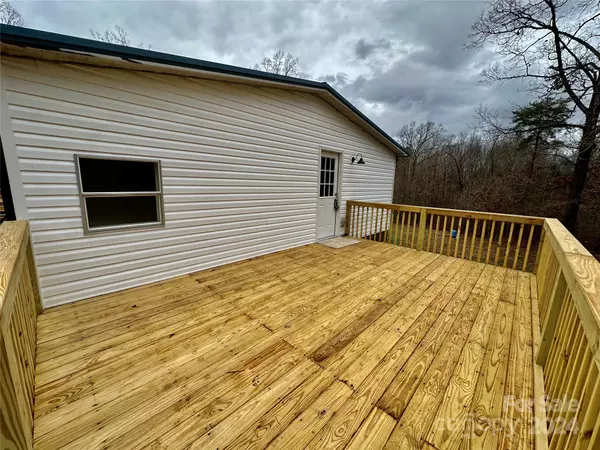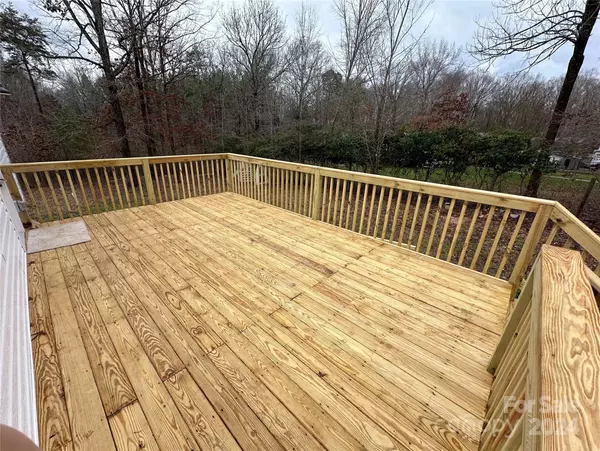568 Mahaffey DR Salisbury, NC 28146
UPDATED:
01/06/2025 04:58 PM
Key Details
Property Type Single Family Home
Sub Type Single Family Residence
Listing Status Active
Purchase Type For Sale
Square Footage 2,052 sqft
Price per Sqft $111
Subdivision Hillcrest Acres
MLS Listing ID 4209639
Style Ranch
Bedrooms 4
Full Baths 2
Construction Status Completed
Abv Grd Liv Area 2,052
Year Built 2001
Lot Size 0.730 Acres
Acres 0.73
Property Description
EAST ROWAN SCHOOL DISTRICT..!
Has new Metal Roof, New HVAC, Hot water heater, New LVP- waterproof Flooring, updated bathrooms, New kitchen cabinets with granite tops and backsplash, Open Floor plan with Large Livingroom & Familyroom that offers Fireplace.
Master bedroom has BONUS area that can be used as- Office, Workout, Craftroom, kids playroom and so on...!!!
Large Side Deck, New gutters and so so so Much More!!!
Bring your Animals- No Restriction... Septic & Well.
Owner has not lived in Home, has not used fireplace, not sure of it's working condition
Showings start 1-8-25
Location
State NC
County Rowan
Zoning RES
Rooms
Main Level Bedrooms 4
Main Level Living Room
Main Level Dining Room
Main Level Kitchen
Main Level Family Room
Main Level Primary Bedroom
Main Level Bedroom(s)
Main Level Bedroom(s)
Main Level Bedroom(s)
Main Level Bathroom-Full
Main Level Bonus Room
Main Level Bathroom-Full
Interior
Heating Central, Forced Air, Heat Pump
Cooling Ceiling Fan(s), Central Air, Electric
Flooring Carpet, Vinyl
Fireplaces Type Family Room
Fireplace true
Appliance Convection Oven, Dishwasher, Electric Range, Electric Water Heater, Exhaust Fan, Microwave, Plumbed For Ice Maker, Self Cleaning Oven, Trash Compactor
Exterior
Community Features None
Roof Type Metal
Garage false
Building
Lot Description Cleared, Level, Open Lot
Dwelling Type Manufactured
Foundation Crawl Space
Sewer Septic Installed
Water Well
Architectural Style Ranch
Level or Stories One
Structure Type Brick Partial,Vinyl
New Construction false
Construction Status Completed
Schools
Elementary Schools Unspecified
Middle Schools Unspecified
High Schools Unspecified
Others
Senior Community false
Acceptable Financing Cash, Conventional, FHA, VA Loan
Listing Terms Cash, Conventional, FHA, VA Loan
Special Listing Condition None
GET MORE INFORMATION
BARNETT REALTY TEAM
REALTORS * INVESTORS * GROWTH AMBASSADORS * CEOS * | License ID: 292893



