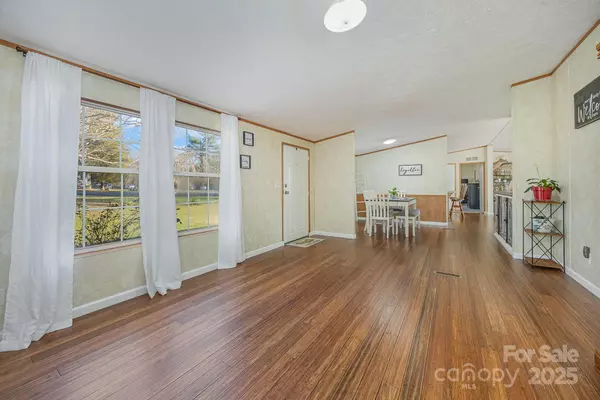6470 Long Branch RD Salisbury, NC 28147
UPDATED:
01/02/2025 11:31 PM
Key Details
Property Type Single Family Home
Sub Type Single Family Residence
Listing Status Active
Purchase Type For Sale
Square Footage 2,050 sqft
Price per Sqft $141
MLS Listing ID 4210106
Bedrooms 4
Full Baths 2
Half Baths 1
Abv Grd Liv Area 2,050
Year Built 2004
Lot Size 0.800 Acres
Acres 0.8
Property Description
Location
State NC
County Rowan
Zoning RA
Rooms
Main Level Bedrooms 4
Main Level, 17' 9" X 13' 3" Living Room
Main Level, 20' 11" X 13' 11" Primary Bedroom
Main Level, 20' 0" X 16' 9" Den
Interior
Interior Features Kitchen Island, Open Floorplan, Pantry, Split Bedroom, Storage, Walk-In Closet(s)
Heating Central
Cooling Central Air
Fireplace false
Appliance Electric Oven, Electric Water Heater, Microwave, Refrigerator with Ice Maker
Exterior
Exterior Feature Fire Pit
Fence Partial, Privacy
Utilities Available Cable Available, Electricity Connected
Roof Type Metal
Garage false
Building
Dwelling Type Manufactured
Foundation Crawl Space
Sewer Septic Installed
Water City
Level or Stories One
Structure Type Vinyl
New Construction false
Schools
Elementary Schools Unspecified
Middle Schools West Rowan
High Schools Unspecified
Others
Senior Community false
Acceptable Financing Cash, Conventional, FHA, USDA Loan, VA Loan
Listing Terms Cash, Conventional, FHA, USDA Loan, VA Loan
Special Listing Condition None
GET MORE INFORMATION
BARNETT REALTY TEAM
REALTORS * INVESTORS * GROWTH AMBASSADORS * CEOS * | License ID: 292893



