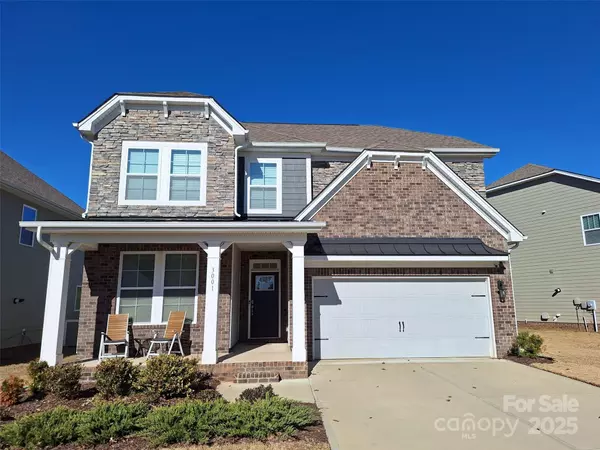3001 Burton Point CT Waxhaw, NC 28173
UPDATED:
01/08/2025 06:23 PM
Key Details
Property Type Single Family Home
Sub Type Single Family Residence
Listing Status Coming Soon
Purchase Type For Sale
Square Footage 2,473 sqft
Price per Sqft $222
Subdivision Millbridge
MLS Listing ID 4209879
Style Transitional
Bedrooms 3
Full Baths 2
Half Baths 1
Construction Status Completed
HOA Fees $580
HOA Y/N 1
Abv Grd Liv Area 2,473
Year Built 2021
Lot Size 7,405 Sqft
Acres 0.17
Lot Dimensions 50 x 120
Property Description
***Come see!*** AND BRING ALL OFFERS!
Location
State NC
County Union
Zoning RES
Rooms
Main Level Bathroom-Half
Main Level Office
Main Level Breakfast
Main Level Kitchen
Main Level Family Room
Main Level Dining Room
Upper Level Bedroom(s)
Upper Level Bathroom-Full
Upper Level Laundry
Upper Level Loft
Upper Level Primary Bedroom
Upper Level Bedroom(s)
Interior
Interior Features Attic Stairs Pulldown, Breakfast Bar, Cable Prewire, Drop Zone, Entrance Foyer, Kitchen Island, Open Floorplan, Pantry, Walk-In Closet(s), Walk-In Pantry
Heating Forced Air, Heat Pump, Natural Gas
Cooling Central Air, Heat Pump
Flooring Laminate, Tile
Fireplaces Type Family Room, Gas, Gas Vented
Fireplace true
Appliance Dishwasher, Disposal, Gas Oven, Gas Range, Gas Water Heater, Microwave, Plumbed For Ice Maker, Tankless Water Heater
Exterior
Garage Spaces 2.0
Fence Back Yard
Community Features Clubhouse, Fitness Center, Playground, Pond, Recreation Area, Sidewalks, Street Lights, Walking Trails
Utilities Available Cable Available, Gas
Roof Type Shingle
Garage true
Building
Lot Description Cul-De-Sac, Private, Views
Dwelling Type Site Built
Foundation Slab
Builder Name DR Horton
Sewer Public Sewer
Water City
Architectural Style Transitional
Level or Stories Two
Structure Type Brick Partial,Fiber Cement,Stone
New Construction false
Construction Status Completed
Schools
Elementary Schools Waxhaw
Middle Schools Parkwood
High Schools Parkwood
Others
HOA Name Hawthorne Management
Senior Community false
Acceptable Financing Cash, Conventional, FHA, VA Loan
Listing Terms Cash, Conventional, FHA, VA Loan
Special Listing Condition None
GET MORE INFORMATION
BARNETT REALTY TEAM
REALTORS * INVESTORS * GROWTH AMBASSADORS * CEOS * | License ID: 292893



