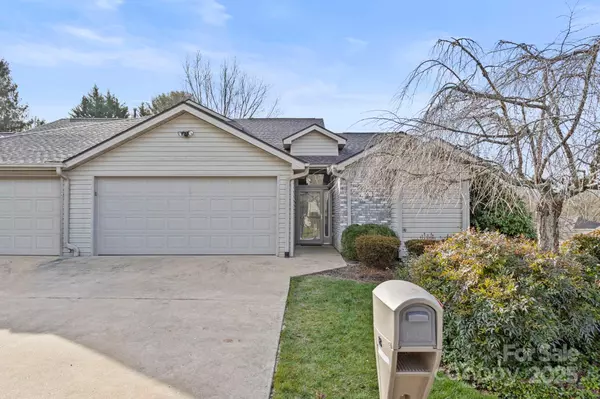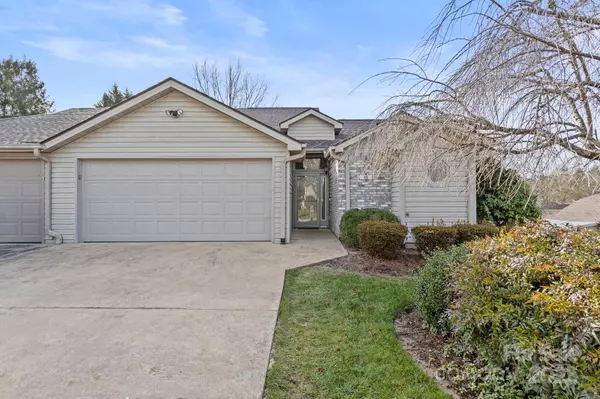18 Tisha LN Hendersonville, NC 28739
UPDATED:
01/04/2025 10:02 AM
Key Details
Property Type Townhouse
Sub Type Townhouse
Listing Status Active
Purchase Type For Sale
Square Footage 1,620 sqft
Price per Sqft $231
Subdivision The Willows
MLS Listing ID 4210163
Bedrooms 3
Full Baths 3
HOA Fees $150/mo
HOA Y/N 1
Abv Grd Liv Area 1,620
Year Built 1997
Lot Size 2,178 Sqft
Acres 0.05
Property Description
Location
State NC
County Henderson
Zoning R-15
Rooms
Main Level Bedrooms 3
Main Level Primary Bedroom
Main Level Bedroom(s)
Main Level Bedroom(s)
Main Level Bathroom-Full
Main Level Bathroom-Full
Main Level Bathroom-Full
Main Level Living Room
Main Level Dining Area
Main Level Kitchen
Main Level Laundry
Main Level Sunroom
Main Level Den
Interior
Interior Features Attic Stairs Pulldown, Entrance Foyer, Open Floorplan, Pantry, Split Bedroom, Walk-In Closet(s)
Heating Forced Air, Natural Gas
Cooling Central Air, Wall Unit(s)
Flooring Carpet, Wood
Fireplace false
Appliance Dishwasher, Electric Range, Refrigerator
Exterior
Exterior Feature Lawn Maintenance
Garage Spaces 2.0
Roof Type Shingle
Garage true
Building
Lot Description Level
Dwelling Type Site Built
Foundation Slab
Sewer Public Sewer
Water City
Level or Stories One
Structure Type Vinyl
New Construction false
Schools
Elementary Schools Unspecified
Middle Schools Unspecified
High Schools Unspecified
Others
HOA Name Cedar Management Group
Senior Community false
Acceptable Financing Cash, Conventional, VA Loan
Listing Terms Cash, Conventional, VA Loan
Special Listing Condition None
GET MORE INFORMATION
BARNETT REALTY TEAM
REALTORS * INVESTORS * GROWTH AMBASSADORS * CEOS * | License ID: 292893



