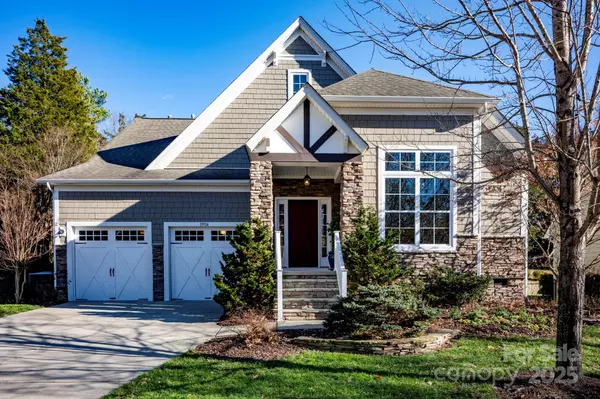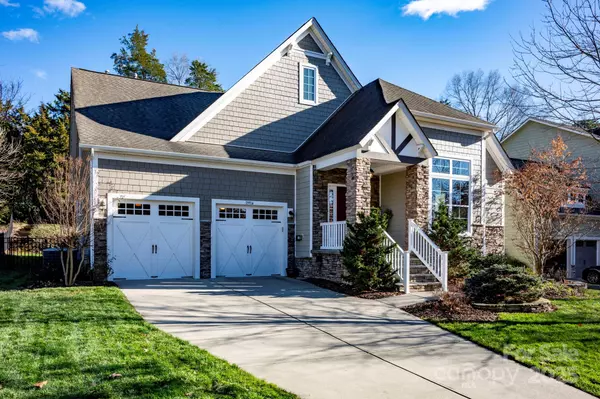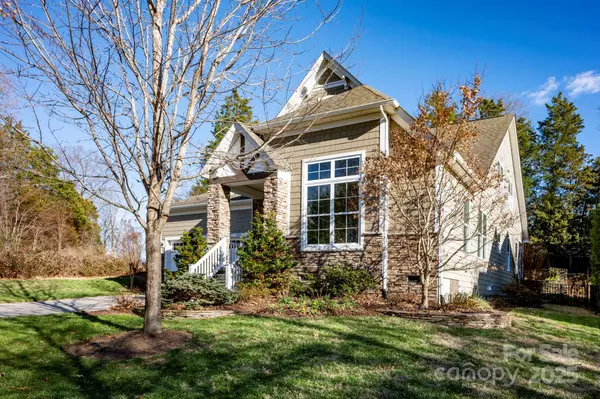19914 Wooden Tee DR Davidson, NC 28036
UPDATED:
01/04/2025 03:08 PM
Key Details
Property Type Single Family Home
Sub Type Single Family Residence
Listing Status Coming Soon
Purchase Type For Sale
Square Footage 2,980 sqft
Price per Sqft $228
Subdivision Bradford
MLS Listing ID 4210647
Bedrooms 4
Full Baths 3
Construction Status Completed
HOA Fees $240
HOA Y/N 1
Abv Grd Liv Area 2,980
Year Built 2010
Lot Size 9,016 Sqft
Acres 0.207
Lot Dimensions 70x128x70x128
Property Description
Location
State NC
County Mecklenburg
Zoning NG
Rooms
Main Level Bedrooms 2
Main Level Study
Main Level Kitchen
Main Level Dining Room
Main Level Great Room
Upper Level Bedroom(s)
Main Level Bathroom-Full
Main Level Bedroom(s)
Main Level Bathroom-Full
Main Level Primary Bedroom
Upper Level Bedroom(s)
Upper Level Bathroom-Full
Main Level Laundry
Interior
Interior Features Attic Stairs Pulldown, Attic Walk In, Built-in Features, Cable Prewire, Entrance Foyer, Kitchen Island, Open Floorplan, Storage, Walk-In Closet(s)
Heating Heat Pump, Natural Gas
Cooling Central Air
Flooring Carpet, Hardwood, Tile
Fireplaces Type Gas, Great Room
Fireplace true
Appliance Convection Oven, Dishwasher, Disposal, Exhaust Hood, Gas Water Heater, Microwave, Self Cleaning Oven, Washer/Dryer
Exterior
Exterior Feature Fire Pit, Gas Grill, In-Ground Irrigation, Outdoor Kitchen
Garage Spaces 2.0
Fence Fenced
Community Features Playground, Sidewalks, Street Lights, Walking Trails
Roof Type Composition
Garage true
Building
Lot Description Wooded
Dwelling Type Site Built
Foundation Crawl Space
Sewer Public Sewer
Water City
Level or Stories Two
Structure Type Cedar Shake,Hardboard Siding,Stone Veneer
New Construction false
Construction Status Completed
Schools
Elementary Schools Davidson K-8
Middle Schools Bailey
High Schools William Amos Hough
Others
HOA Name Cedar Management
Senior Community false
Acceptable Financing Cash, Conventional, FHA, VA Loan
Listing Terms Cash, Conventional, FHA, VA Loan
Special Listing Condition None
GET MORE INFORMATION
BARNETT REALTY TEAM
REALTORS * INVESTORS * GROWTH AMBASSADORS * CEOS * | License ID: 292893



